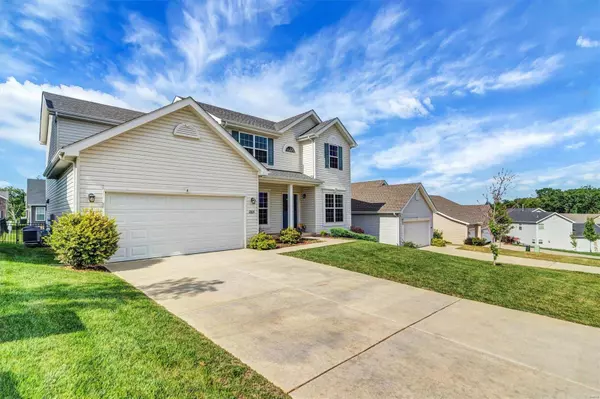For more information regarding the value of a property, please contact us for a free consultation.
1205 Timber Creek LN Imperial, MO 63052
Want to know what your home might be worth? Contact us for a FREE valuation!

Our team is ready to help you sell your home for the highest possible price ASAP
Key Details
Sold Price $400,000
Property Type Single Family Home
Sub Type Residential
Listing Status Sold
Purchase Type For Sale
Square Footage 2,784 sqft
Price per Sqft $143
Subdivision Huntington Glen Three
MLS Listing ID 23035232
Sold Date 09/21/23
Style Other
Bedrooms 4
Full Baths 2
Half Baths 1
Construction Status 3
HOA Fees $41/ann
Year Built 2020
Building Age 3
Lot Size 7,405 Sqft
Acres 0.17
Lot Dimensions 60X130X60X130
Property Description
2,874 Sqft home! As you step inside, be prepared to be captivated by the seamless blend of contemporary design and charm while providing the comfort and benefits of a 3 year old home! The layout creates an inviting ambiance, perfect for both entertaining and intimate family gatherings. The expansive living area allows for lots of natural light to cascade through large windows, illuminating the upscale finishes. Indulge your culinary desires in the chef's kitchen, adorned with stainless steel appliances, sleek granite countertops, and custom cabinetry. The center island offers the ideal space for meal preparation and doubles as a breakfast bar, creating a seamless transition between cooking and dining. Don't miss the opportunity to own this exceptional property that effortlessly combines style, functionality, and comfort. Step outside into your oasis! Sprawling yard that offers endless possibilities!
Location
State MO
County Jefferson
Area Seckman
Rooms
Basement Concrete, Bath/Stubbed, Sump Pump, Unfinished
Interior
Interior Features Carpets
Heating Forced Air
Cooling Gas
Fireplaces Number 1
Fireplaces Type Gas
Fireplace Y
Appliance Dishwasher, Microwave, Gas Oven
Exterior
Parking Features true
Garage Spaces 2.0
Private Pool false
Building
Lot Description Fencing, Level Lot
Story 2
Sewer Public Sewer
Water Public
Architectural Style Traditional
Level or Stories Two
Structure Type Vinyl Siding
Construction Status 3
Schools
Elementary Schools Lone Dell Elem.
Middle Schools Seckman Middle
High Schools Seckman Sr. High
School District Fox C-6
Others
Ownership Private
Acceptable Financing Cash Only, Conventional, FHA, VA
Listing Terms Cash Only, Conventional, FHA, VA
Special Listing Condition None
Read Less
Bought with Beth Smith
GET MORE INFORMATION




