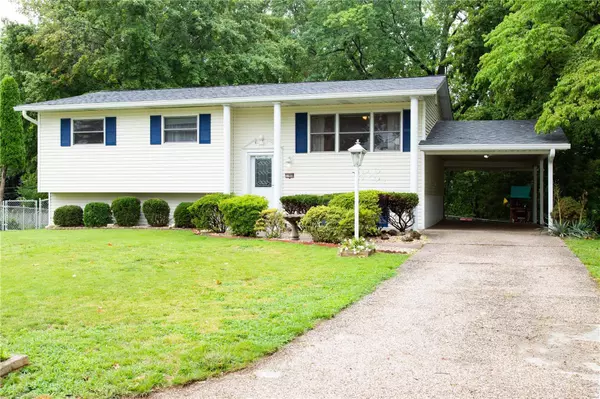For more information regarding the value of a property, please contact us for a free consultation.
11908 Flushing DR Maryland Heights, MO 63043
Want to know what your home might be worth? Contact us for a FREE valuation!

Our team is ready to help you sell your home for the highest possible price ASAP
Key Details
Sold Price $240,000
Property Type Single Family Home
Sub Type Residential
Listing Status Sold
Purchase Type For Sale
Square Footage 1,455 sqft
Price per Sqft $164
Subdivision Arrow Heights 5
MLS Listing ID 23046869
Sold Date 09/21/23
Style Split Foyer
Bedrooms 3
Full Baths 2
Half Baths 1
Construction Status 60
Year Built 1963
Building Age 60
Lot Size 0.261 Acres
Acres 0.2612
Lot Dimensions 46/140 x 143/153
Property Description
Vinyl sided split level w/ 2 yr old roof sitting on a private 1/4 acre lot backing to trees and creek. Not in the flood plain. The carport is 30 ft deep. Inside you will discover wood floors, double pane tilt windows, white 6 panel doors with brush silver hardware, vaulted ceiling in the living room and dining room with indirect and recessed lighting. The kitchen features wood cabinets, granite counters, tile back splash and built-in appliances. Down the hall are 3 bedrooms with spacious closet space. There are 1.5 updated baths on this level. The 1/2 bath in the MBR holds the possibility of being converted to a full bath. In the lower level with walk-out is a 24 x 12 family w/egress windows and a updated full bath for a total of 2.5 baths. There is still 500 sq ft of storage space. Deck & patio. The house has been power washed, professionally cleaned and carpets shampooed so it is move in ready. Maryland Heights Municipal inspection is complete and allows occupancy for 5.
Location
State MO
County St Louis
Area Pattonville
Rooms
Basement Full, Partially Finished, Concrete, Rec/Family Area, Walk-Out Access
Interior
Interior Features Carpets, Window Treatments, Vaulted Ceiling, Some Wood Floors
Heating Forced Air
Cooling Attic Fan, Ceiling Fan(s), Electric
Fireplaces Type None
Fireplace Y
Appliance Dishwasher, Disposal, Electric Cooktop, Range Hood, Gas Oven
Exterior
Garage false
Waterfront false
Parking Type Covered, Off Street
Private Pool false
Building
Lot Description Backs to Trees/Woods, Chain Link Fence, Creek, Level Lot, Streetlights
Sewer Public Sewer
Water Public
Architectural Style Traditional
Level or Stories Multi/Split
Structure Type Vinyl Siding
Construction Status 60
Schools
Elementary Schools Parkwood Elem.
Middle Schools Pattonville Heights Middle
High Schools Pattonville Sr. High
School District Pattonville R-Iii
Others
Ownership Private
Acceptable Financing Cash Only, Conventional, FHA, VA
Listing Terms Cash Only, Conventional, FHA, VA
Special Listing Condition None
Read Less
Bought with Corey Sharp
GET MORE INFORMATION




