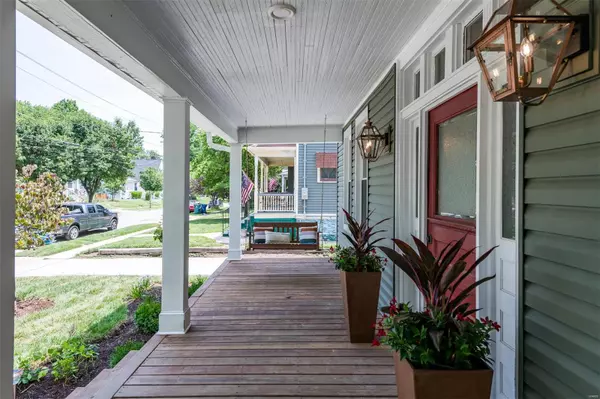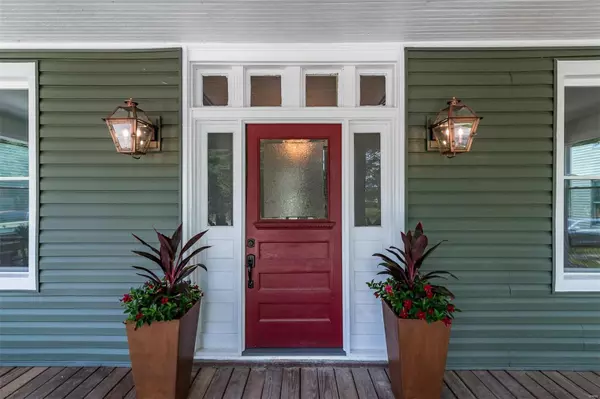For more information regarding the value of a property, please contact us for a free consultation.
3530 Oxford BLVD St Louis, MO 63143
Want to know what your home might be worth? Contact us for a FREE valuation!

Our team is ready to help you sell your home for the highest possible price ASAP
Key Details
Sold Price $825,000
Property Type Single Family Home
Sub Type Residential
Listing Status Sold
Purchase Type For Sale
Square Footage 3,564 sqft
Price per Sqft $231
Subdivision Greenwood
MLS Listing ID 23039423
Sold Date 09/19/23
Style Other
Bedrooms 5
Full Baths 3
Half Baths 1
Construction Status 119
Year Built 1904
Building Age 119
Lot Size 8,102 Sqft
Acres 0.186
Lot Dimensions 60x135
Property Description
There hasn't been a home in Maplewood this size gut rehab to the studs. 3700 sq ft, 5 Bedrooms, 3.5 Full Bath, 10' ceilings on all 3 floors. All new systems(400 amp electrical service, split system HVAC, Plumbing) Master suite w/ two vanities, separate shower and claw foot tub, walk-in closet. Whole house wifi-bluetooth audio. 2nd floor laundry. Two 2nd floor bedrooms with Jack n Jill Bath. 3rd floor has 2 bedrooms and full bath, plus two bonus loft areas. Chef's kitchen 9' L shaped island, 36" dual fuel range, microwave drawer, separate column fridge and freezer, and custom built range hood. New oversized 2 car detached garage, driveway, and seamless slate stamped patio off new french doors. New privacy fence. Restored vintage front door from Tower Grove mansion, and professional landscaping. We even saved the two 5' wide 8' tall pocket doors on the first floor This home will not disappoint. Book your showing now.
Location
State MO
County St Louis
Area Maplewood-Rchmnd Hts
Rooms
Basement Full, Concrete
Interior
Interior Features Bookcases, Center Hall Plan, Historic/Period Mlwk, Open Floorplan, High Ceilings, Walk-in Closet(s), Some Wood Floors
Heating Forced Air 90+
Cooling Electric
Fireplaces Number 2
Fireplaces Type Non Functional
Fireplace Y
Appliance Dishwasher, Disposal, Gas Cooktop, Microwave, Range, Range Hood, Refrigerator, Stainless Steel Appliance(s)
Exterior
Parking Features true
Garage Spaces 2.0
Private Pool false
Building
Sewer Public Sewer
Water Public
Level or Stories Three Or More
Construction Status 119
Schools
Elementary Schools Mrh Elementary
Middle Schools Mrh Middle
High Schools Maplewood-Richmond Hgts. High
School District Maplewood-Richmond Heights
Others
Ownership Private
Acceptable Financing Cash Only, Conventional, FHA
Listing Terms Cash Only, Conventional, FHA
Special Listing Condition Rehabbed, Renovated, None
Read Less
Bought with Frank Manion
GET MORE INFORMATION




