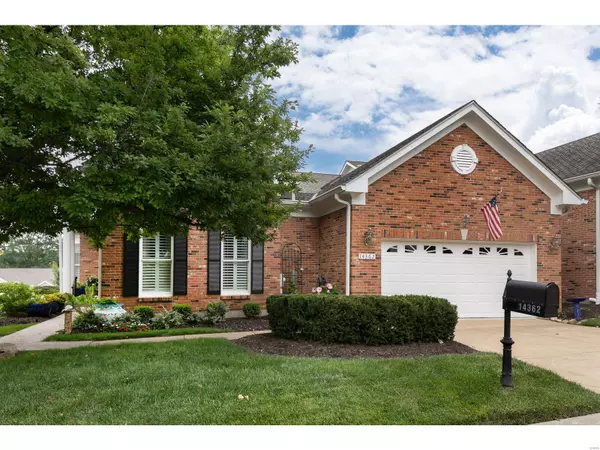For more information regarding the value of a property, please contact us for a free consultation.
14362 Spyglass CT Chesterfield, MO 63017
Want to know what your home might be worth? Contact us for a FREE valuation!

Our team is ready to help you sell your home for the highest possible price ASAP
Key Details
Sold Price $727,700
Property Type Condo
Sub Type Condo/Coop/Villa
Listing Status Sold
Purchase Type For Sale
Square Footage 3,828 sqft
Price per Sqft $190
Subdivision Mansions At Spyglass Summit The
MLS Listing ID 23043886
Sold Date 09/22/23
Style Ranch
Bedrooms 3
Full Baths 3
Half Baths 1
HOA Fees $50/ann
Year Built 1997
Lot Size 5,227 Sqft
Acres 0.12
Lot Dimensions 56x77x71x75
Property Description
Stunning Villa in popular Spyglass with many updates and top-of-the-line features. Inviting Great Rm w/gas Fpl & wall of windows, The attractive Kit w/Quartz has newer SS appliances & 5 burner gas Cooktop plus adjacent Brkfast Rm w/built-in lighted buffet walking out to 30x10 Deck. The stylish Master Suite w/vaulted ceiling includes a fabulous bath --- 2 Quartz vanities w/Robern mirrors, 7x9 walk-in shower & skylight! To complete the main level there is a charming Guest Bedrm w/ bath, sophisticated Powder Rm & laundry. The open hardwood stairway w/ landing invites you to the LL Fam Rm w/gas Fpl, a Game Rm w/wet bar, a private bedrm w/bath & the perfect Home office w/blt-ins. All of this opens to a lovely secluded deck for complete privacy. There are 2 huge storage areas for your extra "stuff" or could be converted to an Exercise room. A very SPECIAL Villa!!
Location
State MO
County St Louis
Area Parkway Central
Rooms
Basement Bathroom in LL, Concrete, Rec/Family Area, Sleeping Area, Storage Space, Walk-Out Access
Interior
Interior Features Bookcases, High Ceilings, Coffered Ceiling(s), Window Treatments, Vaulted Ceiling, Walk-in Closet(s), Wet Bar, Some Wood Floors
Heating Forced Air, Humidifier
Cooling Ceiling Fan(s), Electric, Zoned
Fireplaces Number 2
Fireplaces Type Gas
Fireplace Y
Appliance Dishwasher, Disposal, Cooktop, Microwave, Refrigerator
Exterior
Parking Features true
Garage Spaces 2.0
Private Pool false
Building
Lot Description Sidewalks, Streetlights
Story 1
Sewer Public Sewer
Water Public
Architectural Style Traditional
Level or Stories One
Structure Type Brick Veneer, Frame
Schools
Elementary Schools Green Trails Elem.
Middle Schools Central Middle
High Schools Parkway Central High
School District Parkway C-2
Others
Ownership Private
Acceptable Financing Cash Only, Conventional
Listing Terms Cash Only, Conventional
Special Listing Condition Owner Occupied, None
Read Less
Bought with Mark Sasser
GET MORE INFORMATION




