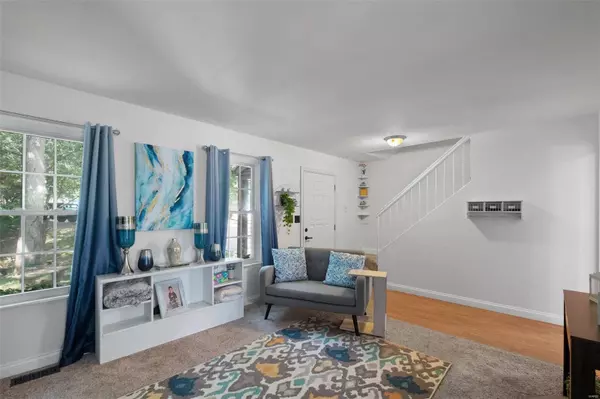For more information regarding the value of a property, please contact us for a free consultation.
4105 Kimberly CT High Ridge, MO 63049
Want to know what your home might be worth? Contact us for a FREE valuation!

Our team is ready to help you sell your home for the highest possible price ASAP
Key Details
Sold Price $234,000
Property Type Single Family Home
Sub Type Residential
Listing Status Sold
Purchase Type For Sale
Square Footage 1,475 sqft
Price per Sqft $158
Subdivision Sue Lynn Estates 03
MLS Listing ID 23049778
Sold Date 09/25/23
Style Other
Bedrooms 3
Full Baths 2
Half Baths 1
Construction Status 42
HOA Fees $8/ann
Year Built 1981
Building Age 42
Lot Size 10,890 Sqft
Acres 0.25
Lot Dimensions IRR
Property Description
Welcome to your own piece of privacy and relaxation located on a quiet cul-se-sac. This 2 story home is surrounded by a 1/4 of an acre lot. Relax or entertain on your private deck or your serene back yard. This home features 3 bedrooms, 2 and a half baths, a living room, a private dining room, and a family room off the kitchen with a wood burning fireplace. Off the family room is a large deck that leads you to your back yard. The lower level features a full bath, a sleeping area, a hang out space, a small wet bar, and a walk out to the paver patio. The side yard is wooded with a shed for storage. The newer playset stays with the house as well as the small deck gazebo, washer and dryer, the kitchen refrigerator, basement refrigerator, and the garage freezer. So all that's left for you to do is make an offer before this one says SOLD. Sellers prefer to sell as-is.
Location
State MO
County Jefferson
Area Northwest
Rooms
Basement Concrete, Bathroom in LL, Full, Partially Finished, Rec/Family Area, Sleeping Area, Walk-Out Access
Interior
Interior Features Carpets, Window Treatments
Heating Forced Air
Cooling Ceiling Fan(s), Electric
Fireplaces Number 1
Fireplaces Type Circulating, Woodburning Fireplce
Fireplace Y
Appliance Dishwasher, Disposal, Dryer, Electric Cooktop, Refrigerator, Washer
Exterior
Garage true
Garage Spaces 2.0
Waterfront false
Parking Type Attached Garage, Garage Door Opener
Private Pool false
Building
Lot Description Backs to Trees/Woods, Cul-De-Sac, Streetlights, Terraced/Sloping, Wooded
Story 2
Sewer Public Sewer
Water Public
Architectural Style Traditional
Level or Stories Two
Construction Status 42
Schools
Elementary Schools Murphy Elem.
Middle Schools Wood Ridge Middle School
High Schools Northwest High
School District Northwest R-I
Others
Ownership Private
Acceptable Financing Cash Only, Conventional, FHA, VA
Listing Terms Cash Only, Conventional, FHA, VA
Special Listing Condition Owner Occupied, None
Read Less
Bought with Nicole Hoelzer
GET MORE INFORMATION




