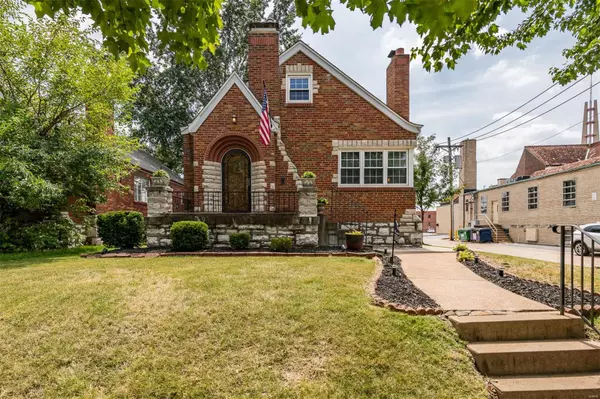For more information regarding the value of a property, please contact us for a free consultation.
5828 Pernod AVE St Louis, MO 63139
Want to know what your home might be worth? Contact us for a FREE valuation!

Our team is ready to help you sell your home for the highest possible price ASAP
Key Details
Sold Price $315,000
Property Type Single Family Home
Sub Type Residential
Listing Status Sold
Purchase Type For Sale
Square Footage 1,865 sqft
Price per Sqft $168
Subdivision Chippewa Hampton Park
MLS Listing ID 23050627
Sold Date 09/27/23
Style Bungalow / Cottage
Bedrooms 3
Full Baths 1
Half Baths 1
Construction Status 83
Year Built 1940
Building Age 83
Lot Size 5,310 Sqft
Acres 0.1219
Lot Dimensions 49 x 118
Property Description
Welcome to this 3b/1.5b all-brick bungalow in desirable SOHA. As you step into the entry foyer, you'll be greeted by an abundance of natural light that illuminates the spacious LR, anchored by a beautiful decorative fp. The LR seamlessly transitions into a DR, creating a perfect flow for entertainment. The kitchen is a highlight of the home with center island, stainless appliances, & a convenient pantry. On the main, you'll find the primary bedroom with a closet fitted with organizers, an updated bath, & 2nd bedroom. Venturing to the UL, discover a generously-sized bedroom area that offers versatility & comfort. The unfinished LL not only provides a convenient .5 bath but also serves as fantastic overflow space. Outside, the backyard beckons with a concrete patio, ideal for gatherings & the new privacy fence ensures seclusion. One-car garage adds both convenience & storage. This home seamlessly combines classic charm with modern amenities, making it a truly inviting & functional space.
Location
State MO
County St Louis City
Area South City
Rooms
Basement Bathroom in LL, Full, Walk-Out Access
Interior
Interior Features Window Treatments, Some Wood Floors
Heating Forced Air
Cooling Ceiling Fan(s), Electric
Fireplaces Number 1
Fireplaces Type Non Functional
Fireplace Y
Appliance Dishwasher, Disposal, Dryer, Microwave, Gas Oven, Refrigerator, Stainless Steel Appliance(s), Washer
Exterior
Parking Features true
Garage Spaces 1.0
Private Pool false
Building
Lot Description Corner Lot, Fencing, Level Lot, Streetlights
Story 1.5
Sewer Public Sewer
Water Public
Architectural Style Traditional
Level or Stories One and One Half
Structure Type Brick
Construction Status 83
Schools
Elementary Schools Buder Elem.
Middle Schools Long Middle Community Ed. Center
High Schools Roosevelt High
School District St. Louis City
Others
Ownership Private
Acceptable Financing Cash Only, Conventional
Listing Terms Cash Only, Conventional
Special Listing Condition None
Read Less
Bought with Laurel Hutsell
GET MORE INFORMATION




