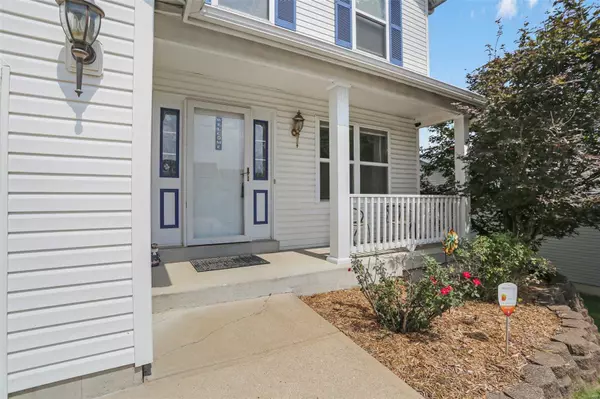For more information regarding the value of a property, please contact us for a free consultation.
3115 Valley Oaks DR Imperial, MO 63052
Want to know what your home might be worth? Contact us for a FREE valuation!

Our team is ready to help you sell your home for the highest possible price ASAP
Key Details
Sold Price $299,900
Property Type Single Family Home
Sub Type Residential
Listing Status Sold
Purchase Type For Sale
Square Footage 2,106 sqft
Price per Sqft $142
Subdivision Valley Oaks 02
MLS Listing ID 23049489
Sold Date 09/28/23
Style Other
Bedrooms 3
Full Baths 2
Half Baths 1
Construction Status 20
HOA Fees $22/ann
Year Built 2003
Building Age 20
Lot Size 10,019 Sqft
Acres 0.23
Lot Dimensions 68x138x68x137
Property Description
Welcome to 3115 Valley Oaks! This charming 3 bed/2.5 bath home that offers comfort & style in every corner. As you enter, admire a formal living room/ potential office space, bathed in natural light. Continue to the family room & envision yourself resting by the bay window after a long day. The eat-in kitchen features sleek white cabinets, SS appliances, & a laundry closet, making it a delightful and functional space. Upstairs, the generously sized primary bedroom is a serene retreat w/ an ensuite bath, providing private convenience. Two additional bedrooms offer ample closet storage & natural light, sharing a hall full bath. Enjoy additional space to entertain & lounge in the walk-out basement, complete w/ French doors to a possible sleeping area/game room & to the backyard. Step outside to get some fresh air, where you'll spend evenings grilling on the deck! With its functional layout and thoughtful details, you won't want to miss the opportunity to call this home!
Location
State MO
County Jefferson
Area Fox C-6
Rooms
Basement Full, Partially Finished, Rec/Family Area, Sump Pump, Walk-Out Access
Interior
Interior Features Vaulted Ceiling, Walk-in Closet(s)
Heating Forced Air
Cooling Ceiling Fan(s), Electric
Fireplaces Type None
Fireplace Y
Appliance Dishwasher, Disposal, Electric Oven
Exterior
Parking Features true
Garage Spaces 2.0
Private Pool false
Building
Lot Description Backs to Comm. Grnd, Backs to Trees/Woods
Story 2
Sewer Public Sewer
Water Public
Architectural Style Traditional
Level or Stories Two
Structure Type Frame, Vinyl Siding
Construction Status 20
Schools
Elementary Schools Seckman Elem.
Middle Schools Seckman Middle
High Schools Seckman Sr. High
School District Fox C-6
Others
Ownership Private
Acceptable Financing Cash Only, Conventional, FHA, VA
Listing Terms Cash Only, Conventional, FHA, VA
Special Listing Condition None
Read Less
Bought with Jamie Benack
GET MORE INFORMATION




