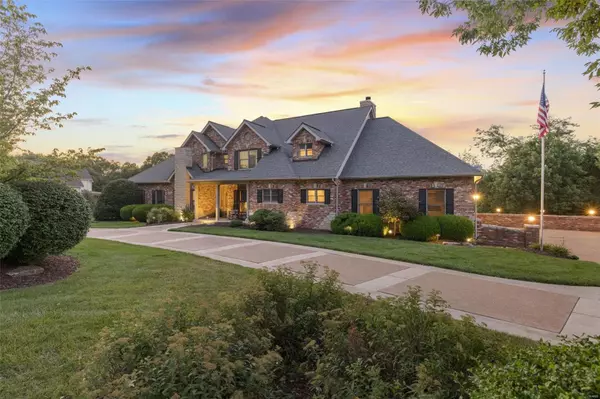For more information regarding the value of a property, please contact us for a free consultation.
3017 Forrest Brook CT Barnhart, MO 63012
Want to know what your home might be worth? Contact us for a FREE valuation!

Our team is ready to help you sell your home for the highest possible price ASAP
Key Details
Sold Price $975,000
Property Type Single Family Home
Sub Type Residential
Listing Status Sold
Purchase Type For Sale
Square Footage 5,883 sqft
Price per Sqft $165
Subdivision Forrest Brook Estates
MLS Listing ID 23044309
Sold Date 09/28/23
Style Other
Bedrooms 5
Full Baths 5
Half Baths 2
Construction Status 22
HOA Fees $31/ann
Year Built 2001
Building Age 22
Lot Size 4.150 Acres
Acres 4.15
Lot Dimensions 258 x 766 x 219 x 741
Property Description
Experience the epitome of rustic Resort-Style living with this elegant brick & stone sanctuary, featuring park-like grounds (4.15 acres) and upscale indoor/outdoor living. The gleaming wood floors accent the main level, styled for today's lifestyle. As you enter, you'll be captivated with the soaring ceilings and open-spacious floorplan, not to mention the beautiful wall of windows which fills this home with natural light throughout. The distinctive kitchen, with granite counters & custom cabinetry boasts the stunning, stone center island, which is sure to please as you entertain family and friends. You'll unwind & embrace the simple, yet sophisticated Primary Suite featuring the private deck, fireplace, soaking tub, and more! The inviting inground pool, enveloped by nature & entertainment spaces, is beckoning you for a dip! This 5 bedroom/5 bath + 2 half bath home seamlessly combines natural elements with modern comforts throughout. Your Idyllic Country Oasis is calling you home!
Location
State MO
County Jefferson
Area Seckman
Rooms
Basement Concrete, Bathroom in LL, Egress Window(s), Partially Finished, Concrete, Rec/Family Area, Walk-Out Access
Interior
Interior Features Bookcases, Open Floorplan, Carpets, Special Millwork, High Ceilings, Vaulted Ceiling, Wet Bar, Some Wood Floors
Heating Electronic Air Fltrs, Forced Air, Humidifier
Cooling Ceiling Fan(s), Electric
Fireplaces Number 3
Fireplaces Type Gas
Fireplace Y
Appliance Dishwasher, Disposal, Electric Cooktop, Front Controls on Range/Cooktop, Microwave, Electric Oven, Refrigerator, Stainless Steel Appliance(s)
Exterior
Parking Features true
Garage Spaces 3.0
Amenities Available Private Inground Pool, Underground Utilities
Private Pool true
Building
Lot Description Backs to Trees/Woods, Cul-De-Sac, Level Lot
Story 1.5
Sewer Septic Tank
Water Public
Architectural Style Traditional
Level or Stories One and One Half
Structure Type Brick
Construction Status 22
Schools
Elementary Schools Antonia Elem.
Middle Schools Antonia Middle School
High Schools Seckman Sr. High
School District Fox C-6
Others
Ownership Private
Acceptable Financing Cash Only, Conventional
Listing Terms Cash Only, Conventional
Special Listing Condition No Exemptions, None
Read Less
Bought with Talena Floyd
GET MORE INFORMATION




