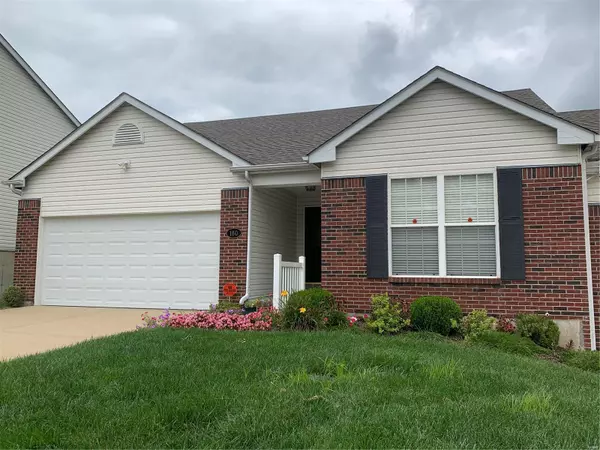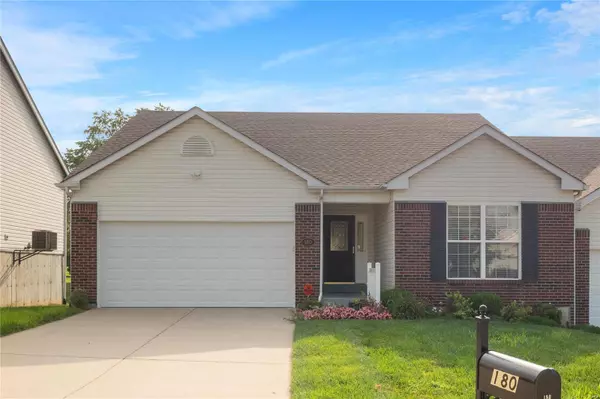For more information regarding the value of a property, please contact us for a free consultation.
180 Carytown LN Florissant, MO 63034
Want to know what your home might be worth? Contact us for a FREE valuation!

Our team is ready to help you sell your home for the highest possible price ASAP
Key Details
Sold Price $205,000
Property Type Condo
Sub Type Condo/Coop/Villa
Listing Status Sold
Purchase Type For Sale
Square Footage 1,608 sqft
Price per Sqft $127
Subdivision Richmond Place
MLS Listing ID 23049575
Sold Date 09/29/23
Style Villa
Bedrooms 2
Full Baths 2
Construction Status 19
HOA Fees $160/mo
Year Built 2004
Building Age 19
Lot Size 5,227 Sqft
Acres 0.12
Property Description
Nicely maintained, Ranch Style Villa, 2 BR+bonus room perfect office or nursery. Entry has hardwood that leads to Great rm & possible DR w/gas fireplace, ceiling fan & natural light. A generously sized kitchen w/pantry, breakfast rm with patio door that leads to composite deck & vinyl railing overlooking common ground, pond & fountain, & walking trail. Convenient Main floor laundry with closet. Spacious Master bedroom w/walk in closet, ceiling fan & Master bath w/linen closet, shower w/bench, & double sinks. The 2nd bedroom has ceiling fan, organizer in closet, adjoining bonus room w/atrium doors, could be a nursery or an office space, also has a ceiling fan. Walk out lower level, waiting for your finishing touches to expand living space. 2 car garage w/entry into home, all on a cul de sac, next to the walking trails and common ground. Furnace installed a year ago, carpets have been cleaned. Seller is offering a Homeowner warranty too. Assumable 3% loan-call agent for more info.
Location
State MO
County St Louis
Area Hazelwood Central
Rooms
Basement Full, Concrete, Unfinished, Walk-Out Access
Interior
Interior Features Open Floorplan, Carpets, Window Treatments, Walk-in Closet(s)
Heating Forced Air
Cooling Ceiling Fan(s), Electric
Fireplaces Number 1
Fireplaces Type Gas
Fireplace Y
Appliance Dishwasher, Disposal, Dryer, Microwave, Electric Oven, Washer
Exterior
Parking Features true
Garage Spaces 2.0
Amenities Available Private Laundry Hkup, Security Lighting, Underground Utilities, Trail(s), Water View
Private Pool false
Building
Lot Description Backs to Comm. Grnd, Cul-De-Sac, Pond/Lake, Sidewalks, Streetlights, Water View
Story 1
Sewer Public Sewer
Water Public
Architectural Style Traditional
Level or Stories One
Structure Type Brick Veneer, Vinyl Siding
Construction Status 19
Schools
Elementary Schools Barrington Elem.
Middle Schools Central Middle
High Schools Hazelwood Central High
School District Hazelwood
Others
HOA Fee Include Maintenance Grounds, Sewer, Snow Removal, Trash
Ownership Private
Acceptable Financing Assumable, Cash Only, Conventional, FHA, Government, RRM/ARM, VA
Listing Terms Assumable, Cash Only, Conventional, FHA, Government, RRM/ARM, VA
Special Listing Condition None
Read Less
Bought with Rosie McKay
GET MORE INFORMATION




