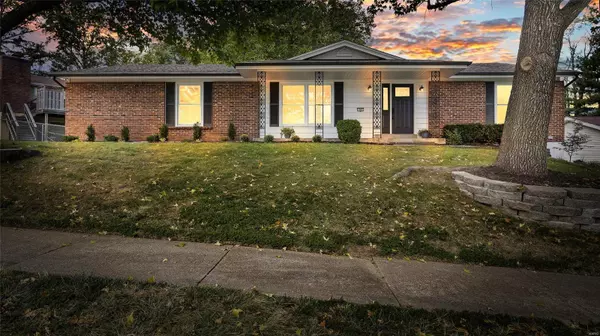For more information regarding the value of a property, please contact us for a free consultation.
703 Dutch Mill DR Ballwin, MO 63011
Want to know what your home might be worth? Contact us for a FREE valuation!

Our team is ready to help you sell your home for the highest possible price ASAP
Key Details
Sold Price $580,000
Property Type Single Family Home
Sub Type Residential
Listing Status Sold
Purchase Type For Sale
Square Footage 3,197 sqft
Price per Sqft $181
Subdivision Woodsmill 1
MLS Listing ID 23050774
Sold Date 09/29/23
Style Ranch
Bedrooms 5
Full Baths 3
Construction Status 55
HOA Fees $11/ann
Year Built 1968
Building Age 55
Lot Size 10,624 Sqft
Acres 0.2439
Lot Dimensions 85x138x87x141
Property Description
Welcome home to 703 Dutch Mill Dr.! This stunning, completely renovated ranch in highly rated Parkway West Schools features 5 bedrooms, 3 baths, open concept living AND an inground swimming pool! The public pools may be closing this weekend, but you can enjoy your own for as long as you like. Oh, and Ballwin was recently named as one of the best places in Missouri to live. Win-Win! Home features all new flooring, new lighting, new windows, new kitchen, complete with new stainless appliances, large island and quartz countertops, new bathrooms with gorgeous tile and fixtures, four bedrooms on main, including huge master with walk-in closet and ensuite bath. Family room opens to dining and to kitchen, with beautiful fireplace and French doors to patio/pool area. Dedicated office with French doors. Large, rear entry 2 car garage, and private yard with built-in firepit. Basement offers the 5th bedroom and a full bath, wet bar, theater/tv room and tons of storage. Don't miss this one!
Location
State MO
County St Louis
Area Parkway West
Rooms
Basement Bathroom in LL, Egress Window(s), Full, Partially Finished, Rec/Family Area
Interior
Interior Features Bookcases, Open Floorplan, Carpets, Walk-in Closet(s), Some Wood Floors
Heating Forced Air
Cooling Electric
Fireplaces Number 1
Fireplaces Type Woodburning Fireplce
Fireplace Y
Appliance Central Vacuum, Dishwasher, Disposal, Gas Cooktop, Microwave, Electric Oven, Stainless Steel Appliance(s)
Exterior
Parking Features true
Garage Spaces 2.0
Amenities Available Clubhouse, Private Inground Pool
Private Pool true
Building
Story 1
Sewer Public Sewer
Water Public
Architectural Style Traditional
Level or Stories One
Structure Type Brick Veneer, Vinyl Siding
Construction Status 55
Schools
Elementary Schools Henry Elem.
Middle Schools West Middle
High Schools Parkway West High
School District Parkway C-2
Others
Ownership Private
Acceptable Financing Cash Only, Conventional
Listing Terms Cash Only, Conventional
Special Listing Condition Renovated, None
Read Less
Bought with Carrie Harting
GET MORE INFORMATION




