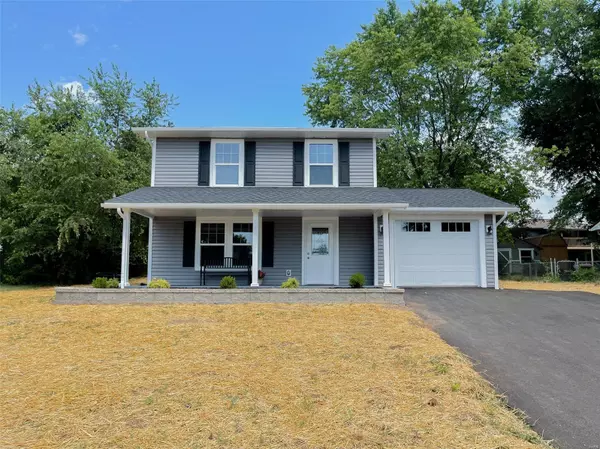For more information regarding the value of a property, please contact us for a free consultation.
1005 Kimberly DR Park Hills, MO 63601
Want to know what your home might be worth? Contact us for a FREE valuation!

Our team is ready to help you sell your home for the highest possible price ASAP
Key Details
Sold Price $189,900
Property Type Single Family Home
Sub Type Residential
Listing Status Sold
Purchase Type For Sale
Square Footage 1,200 sqft
Price per Sqft $158
Subdivision Norside Estates
MLS Listing ID 23038652
Sold Date 09/28/23
Style Other
Bedrooms 3
Full Baths 1
Half Baths 1
Construction Status 43
Year Built 1980
Building Age 43
Lot Size 7,841 Sqft
Acres 0.18
Lot Dimensions 75x105
Property Description
Completely Remodeled and Move in Ready!! Super cute 3 bedroom, 1 1/2 bath, 1 car garage. Entire first floor framing (interior and exterior), new windows and exterior doors, new roof, new vinyl siding, new seamless aluminum gutters, new asphalt driveway, new garage door (no opener), new landscaping, entire yard has been regraded, seed, and straw. New HVAC, all new plumbing, and all new electrical. New insulation, new drywall, new doors and trim, all new flooring, new kitchen and bath cabinets, new black stainless appliances. Garage measures 12x23. Back patio is 10x20 and front patio is 8x22. Seller will pay up to $6,000 towards buyer's closing costs. This house will not last long because it is one of a kind!! Contract deadline July 3rd at 6pm contract expiration to be 6pm July 4th. Pre-approval letter required.
Location
State MO
County St Francois
Area Park Hills
Rooms
Basement Slab
Interior
Interior Features Carpets
Heating Forced Air
Cooling Electric
Fireplaces Type None
Fireplace Y
Appliance Dishwasher, Disposal, Microwave, Electric Oven
Exterior
Parking Features true
Garage Spaces 1.0
Private Pool false
Building
Lot Description Level Lot
Story 2
Sewer Public Sewer
Water Public
Architectural Style Traditional
Level or Stories Two
Structure Type Vinyl Siding
Construction Status 43
Schools
Elementary Schools Central Elem.
Middle Schools Central Middle
High Schools Central High
School District Central R-Iii
Others
Ownership Private
Acceptable Financing Cash Only, Conventional, FHA, Government, USDA, VA
Listing Terms Cash Only, Conventional, FHA, Government, USDA, VA
Special Listing Condition Renovated, None
Read Less
Bought with Shauna Kocher
GET MORE INFORMATION




