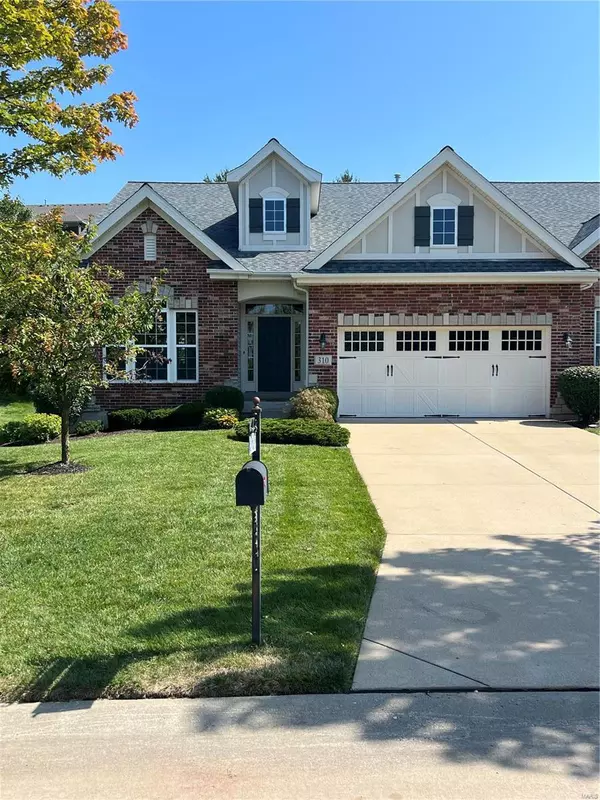For more information regarding the value of a property, please contact us for a free consultation.
310 Kendall Ridge CT Chesterfield, MO 63017
Want to know what your home might be worth? Contact us for a FREE valuation!

Our team is ready to help you sell your home for the highest possible price ASAP
Key Details
Sold Price $599,900
Property Type Condo
Sub Type Condo/Coop/Villa
Listing Status Sold
Purchase Type For Sale
Square Footage 2,056 sqft
Price per Sqft $291
Subdivision Villages Of Kendall Bluff The
MLS Listing ID 23005306
Sold Date 09/29/23
Style Villa
Bedrooms 2
Full Baths 2
Half Baths 1
Construction Status 12
HOA Fees $325/mo
Year Built 2011
Building Age 12
Lot Size 3,877 Sqft
Acres 0.089
Property Description
Welcome to the Villages of Kendall Bluff, a low maintenance gated community offering the ultimate carefree lifestyle. Tucked away on a cul-de-sac, this open concept one story ranch villa with park like views features 2 bedrooms, 2 full bathrooms and 1 half bathroom. You are first greeted by hardwood flooring that flow throughout most of the home. Off the foyer is the front bedroom suite with a full bathroom and walk-in closet - can easily be used as your home office. Next you will find the separate dining room with 2 windows. Main floor laundry! Kitchen has pantry, custom white cabinetry, butterfly center island and granite countertops that all flow effortlessly into the vaulted great room with fireplace. Large primary bedroom suite features newer hardwood flooring while the bathroom has separate shower, separate tub and walk-in closet. The basement is awaiting your finishing touches. All of this with a 2 car garage & more! Great location close to parks, shopping, dining and highways.
Location
State MO
County St Louis
Area Parkway Central
Rooms
Basement Egress Window(s), Concrete, Sump Pump, Unfinished
Interior
Interior Features Open Floorplan, Vaulted Ceiling, Walk-in Closet(s)
Heating Forced Air
Cooling Ceiling Fan(s), Electric
Fireplaces Number 1
Fireplaces Type Gas
Fireplace Y
Appliance Dishwasher, Disposal, Microwave
Exterior
Parking Features true
Garage Spaces 2.0
Private Pool false
Building
Lot Description Backs to Comm. Grnd, Cul-De-Sac
Story 1
Sewer Public Sewer
Water Public
Architectural Style Traditional
Level or Stories One
Structure Type Brk/Stn Veneer Frnt
Construction Status 12
Schools
Elementary Schools River Bend Elem.
Middle Schools Central Middle
High Schools Parkway Central High
School District Parkway C-2
Others
HOA Fee Include Some Insurance, Maintenance Grounds, Snow Removal
Ownership Private
Acceptable Financing Cash Only, Conventional
Listing Terms Cash Only, Conventional
Special Listing Condition Other, None
Read Less
Bought with Scott McIntosh
GET MORE INFORMATION


