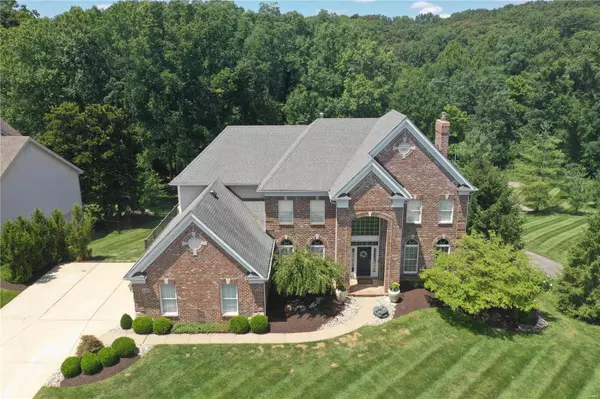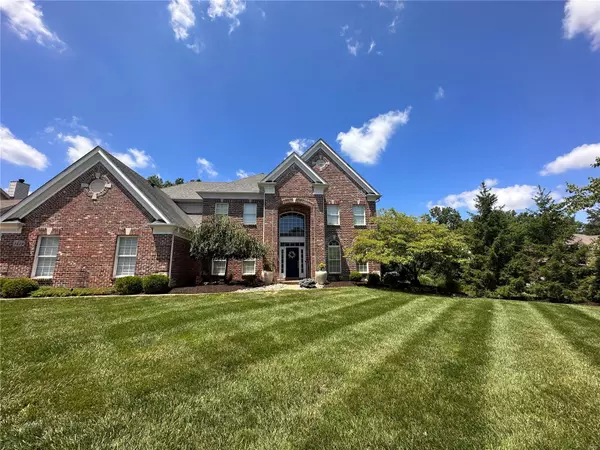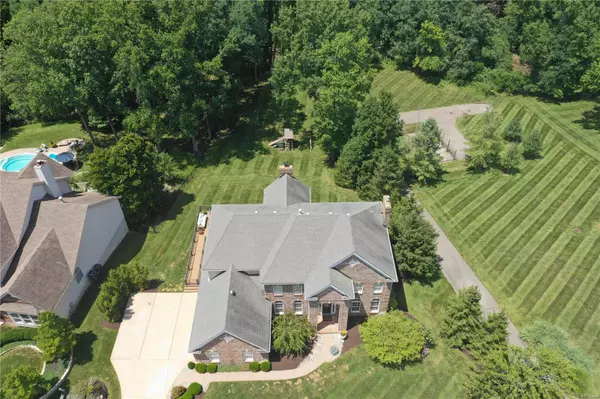For more information regarding the value of a property, please contact us for a free consultation.
1519 Misty Valley Wildwood, MO 63038
Want to know what your home might be worth? Contact us for a FREE valuation!

Our team is ready to help you sell your home for the highest possible price ASAP
Key Details
Sold Price $980,000
Property Type Single Family Home
Sub Type Residential
Listing Status Sold
Purchase Type For Sale
Square Footage 5,800 sqft
Price per Sqft $168
Subdivision Garden Valley
MLS Listing ID 23047169
Sold Date 09/29/23
Style Other
Bedrooms 5
Full Baths 4
Half Baths 2
Construction Status 20
Year Built 2003
Building Age 20
Lot Size 0.480 Acres
Acres 0.48
Lot Dimensions 0.48
Property Description
One of a kind 2 story home w/ over 5,800 sq ft of living space on a private, half acre lot backing to trees & situated on a cul de sac. Stunning 2 story entry hall that leads you to a formal dining room that shows like it just came out of a magazine. Cozy family room has a gas fireplace & large bay window. You'll love the kitchen, it's open to several other rooms for entertaining & features custom cabinetry, quartzite countertops, Monogram stainless steel appliances, a walk-in pantry, a breakfast bar, and a bar for entertaining. The hearth room is a decorator's delight w/ an incredible gas fireplace. You'll enjoy a large composite deck to overlook your sprawling yard. Upstairs you'll find more hardwood floors & four spacious bedrooms including a fantastic primary suite w/ a new bathroom. New roof, gutters, and water heaters installed August/September 2023.
Location
State MO
County St Louis
Area Lafayette
Rooms
Basement Concrete, Bathroom in LL, Fireplace in LL, Concrete, Rec/Family Area, Sleeping Area, Sump Pump, Walk-Out Access
Interior
Interior Features Open Floorplan, Special Millwork, High Ceilings, Vaulted Ceiling, Walk-in Closet(s)
Heating Forced Air
Cooling Electric
Fireplaces Number 3
Fireplaces Type Gas, Insert
Fireplace Y
Appliance Gas Cooktop, Microwave, Range Hood, Gas Oven, Refrigerator, Stainless Steel Appliance(s), Wall Oven, Wine Cooler
Exterior
Parking Features true
Garage Spaces 3.0
Private Pool false
Building
Lot Description Backs to Comm. Grnd, Creek, Cul-De-Sac, Streetlights
Story 1.5
Sewer Public Sewer
Water Public
Architectural Style Traditional
Level or Stories One and One Half
Structure Type Brick Veneer,Vinyl Siding
Construction Status 20
Schools
Elementary Schools Babler Elem.
Middle Schools Rockwood Valley Middle
High Schools Lafayette Sr. High
School District Rockwood R-Vi
Others
Ownership Private
Acceptable Financing Private
Listing Terms Private
Special Listing Condition None
Read Less
Bought with Kimberly Jones
GET MORE INFORMATION




