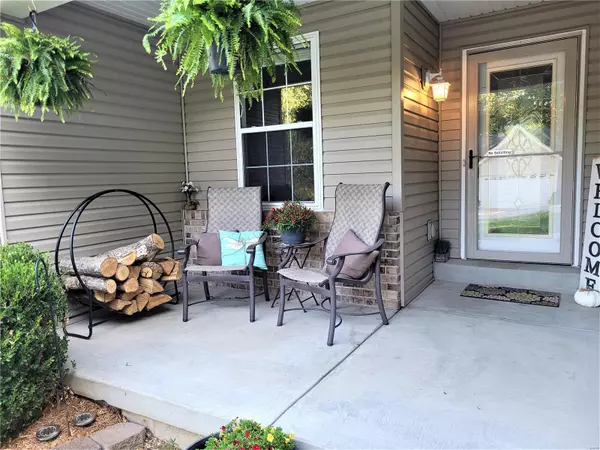For more information regarding the value of a property, please contact us for a free consultation.
5609 Betty DR High Ridge, MO 63049
Want to know what your home might be worth? Contact us for a FREE valuation!

Our team is ready to help you sell your home for the highest possible price ASAP
Key Details
Sold Price $289,000
Property Type Single Family Home
Sub Type Residential
Listing Status Sold
Purchase Type For Sale
Square Footage 2,428 sqft
Price per Sqft $119
Subdivision Burian Gardens
MLS Listing ID 23054223
Sold Date 10/03/23
Style Ranch
Bedrooms 3
Full Baths 2
Half Baths 1
Construction Status 20
HOA Fees $14/ann
Year Built 2003
Building Age 20
Lot Size 0.400 Acres
Acres 0.4
Lot Dimensions 87X163X79X60X153
Property Description
Any offers will be due by the 18th at 4p with an acceptance deadline of 9/19 at 5p. Seller's reserve the right to accept offers in any order. Welcome home to this well maintained & beautifully appointed ranch home located just minutes from Hwy 30. This home has the open floor plan everyone is seeking w/ soaring vaulted ceilings, warm wood flooring & a wood burning fireplace for those cozy winter nights. Some of the many outstanding features include: large deck, fully finished lower level with a wetbar & 3rd bathroom, main floor laundry & split bedroom floor plan. There's also a big patio & plenty of room to chill in the back! There's an extra parking space & carport perfect for grown kids or family stays. The seller has replaced the furnace, A/C, water heater & appliances all within the last 5 years. The sellers will be staining the deck prior to closing. The LL fridge, tv & fireplace will stay. Don't wait to check out this dynamo today.
Location
State MO
County Jefferson
Area Northwest
Rooms
Basement Concrete, Bathroom in LL, Full, Partially Finished, Concrete, Rec/Family Area, Storage Space, Walk-Out Access
Interior
Interior Features Open Floorplan, Vaulted Ceiling, Walk-in Closet(s), Wet Bar, Some Wood Floors
Heating Forced Air
Cooling Ceiling Fan(s), Electric
Fireplaces Number 1
Fireplaces Type Woodburning Fireplce
Fireplace Y
Appliance Dishwasher, Disposal, Microwave, Electric Oven, Refrigerator
Exterior
Garage true
Garage Spaces 2.0
Waterfront false
Parking Type Additional Parking, Attached Garage, Garage Door Opener, Off Street
Private Pool false
Building
Lot Description Backs to Trees/Woods, Cul-De-Sac, Level Lot, Terraced/Sloping, Wooded
Story 1
Sewer Public Sewer
Water Public
Architectural Style Traditional
Level or Stories One
Structure Type Brick Veneer, Vinyl Siding
Construction Status 20
Schools
Elementary Schools High Ridge Elem.
Middle Schools Northwest Valley School
High Schools Northwest High
School District Northwest R-I
Others
Ownership Private
Acceptable Financing Cash Only, Conventional, FHA, VA
Listing Terms Cash Only, Conventional, FHA, VA
Special Listing Condition Owner Occupied, None
Read Less
Bought with Kimberly DeLapp
GET MORE INFORMATION




