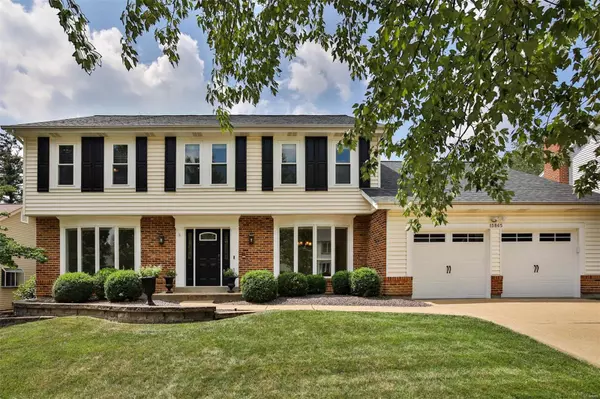For more information regarding the value of a property, please contact us for a free consultation.
15865 Cedarmill DR Chesterfield, MO 63017
Want to know what your home might be worth? Contact us for a FREE valuation!

Our team is ready to help you sell your home for the highest possible price ASAP
Key Details
Sold Price $635,000
Property Type Single Family Home
Sub Type Residential
Listing Status Sold
Purchase Type For Sale
Square Footage 4,052 sqft
Price per Sqft $156
Subdivision Villages At Baxter Ridge Twelve
MLS Listing ID 23050316
Sold Date 10/06/23
Style Other
Bedrooms 4
Full Baths 3
Half Baths 1
Construction Status 37
HOA Fees $40/ann
Year Built 1986
Building Age 37
Lot Size 10,890 Sqft
Acres 0.25
Lot Dimensions 126x85
Property Description
Immerse yourself in luxury with this stunning move-in ready 4-bed, 3.5-bath Chesterfield home in the coveted Villages of Baxter Ridge. Tucked away on a cul-de-sac street, this home offers the perfect blend of style & convenience. Step inside to discover a home with magazine-worthy touches like luxury vinyl wide plank flooring throughout the main floor, a chef's delight kitchen boasting quartz counters, a gas cooktop, a telescoping downdraft, a double oven, & ample storage. At the end of the day, retreat to the primary suite, featuring a vaulted ceiling, dual closets, and a lavish bath with a separate jetted tub, newly updated shower, and quartz-topped dual vanities--a spa-like oasis. Nicely sized secondary beds offer comfort & versatility. Need more space? The partially finished lower level has a Rec Room, Den, & Home Gym area, complemented by a 3rd full bath. Home is returning to the market by no fault of the Property nor Seller. Make your appointment today to make this beauty yours!
Location
State MO
County St Louis
Area Parkway Central
Rooms
Basement Full, Partially Finished, Sump Pump
Interior
Interior Features Cathedral Ceiling(s), Center Hall Plan, Carpets, Special Millwork, Window Treatments, Walk-in Closet(s)
Heating Forced Air
Cooling Ceiling Fan(s), Electric
Fireplaces Number 1
Fireplaces Type Woodburning Fireplce
Fireplace Y
Appliance Central Vacuum, Dishwasher, Disposal, Cooktop, Gas Cooktop, Microwave
Exterior
Parking Features true
Garage Spaces 2.0
Amenities Available Pool
Private Pool false
Building
Lot Description Cul-De-Sac, Fencing, Level Lot, Sidewalks, Streetlights
Story 2
Sewer Public Sewer
Water Public
Architectural Style Traditional
Level or Stories Two
Structure Type Vinyl Siding
Construction Status 37
Schools
Elementary Schools Highcroft Ridge Elem.
Middle Schools Central Middle
High Schools Parkway Central High
School District Parkway C-2
Others
Ownership Private
Acceptable Financing Cash Only, Conventional, FHA, VA
Listing Terms Cash Only, Conventional, FHA, VA
Special Listing Condition None
Read Less
Bought with Brian Tash
GET MORE INFORMATION




