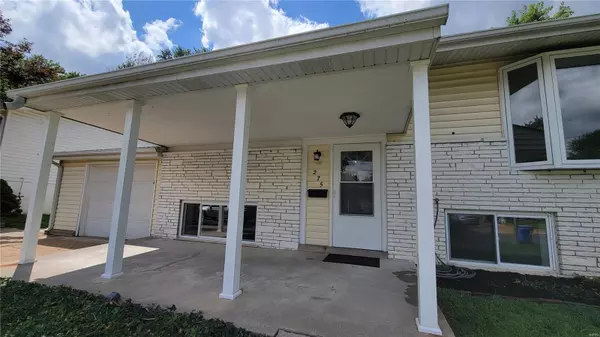For more information regarding the value of a property, please contact us for a free consultation.
275 Downing AVE Florissant, MO 63031
Want to know what your home might be worth? Contact us for a FREE valuation!

Our team is ready to help you sell your home for the highest possible price ASAP
Key Details
Sold Price $225,000
Property Type Single Family Home
Sub Type Residential
Listing Status Sold
Purchase Type For Sale
Square Footage 1,880 sqft
Price per Sqft $119
Subdivision Sunset Place
MLS Listing ID 23043417
Sold Date 10/05/23
Style Split Foyer
Bedrooms 3
Full Baths 2
Construction Status 60
Year Built 1963
Building Age 60
Lot Size 7,553 Sqft
Acres 0.1734
Lot Dimensions 64x118
Property Description
Fabulous one of a kind Florissant 3 bed 2 full bath home. This home features vaulted ceilings with skylights, a wood plank ceiling and an aw-inspiring open floor plan. All three bedrooms are oversized and the master features 2 separate closets. The Kitchen has been updated with new cabinets, new counter tops and Samsung stainless-steel appliances. There is a convenient center Island for extra kitchen prep space with a butcher block top. Both bathrooms feature new vanities, toilets and flooring. There are newly refinished hardwood floors up and new luxury vinyl plank flooring on the lower level. Additional features include new 6 panel doors, new lighting and the whole house has been freshly painted throughout. The private back yard has a walkout to a large patio and a deck off the dining area perfect for entertaining. There is a huge, oversized garage with plenty of space for a car and all your toys. This home is ready for you to move right in. Come see it today before it's too late.
Location
State MO
County St Louis
Area Hazelwood West
Rooms
Basement Bathroom in LL, Rec/Family Area, Sleeping Area, Walk-Up Access
Interior
Interior Features Open Floorplan, Vaulted Ceiling, Some Wood Floors
Heating Forced Air
Cooling Electric
Fireplaces Type None
Fireplace Y
Appliance Dishwasher, Disposal, Microwave, Range
Exterior
Parking Features true
Garage Spaces 1.0
Private Pool false
Building
Lot Description Level Lot, Partial Fencing
Sewer Public Sewer
Water Public
Architectural Style Traditional
Level or Stories Multi/Split
Structure Type Brick Veneer, Vinyl Siding
Construction Status 60
Schools
Elementary Schools Lawson Elem.
Middle Schools West Middle
High Schools Hazelwood West High
School District Hazelwood
Others
Ownership Private
Acceptable Financing Cash Only, Conventional, FHA, VA
Listing Terms Cash Only, Conventional, FHA, VA
Special Listing Condition None
Read Less
Bought with Rachel Winckowski
GET MORE INFORMATION




