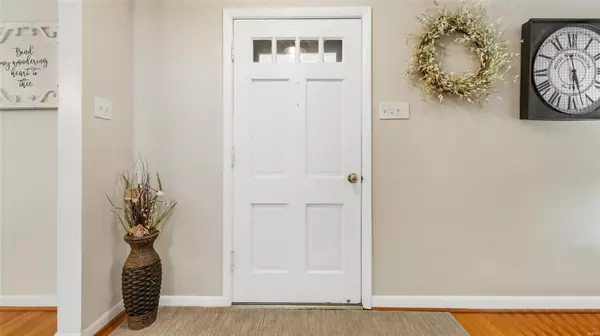For more information regarding the value of a property, please contact us for a free consultation.
437 Sherwood DR St Louis, MO 63119
Want to know what your home might be worth? Contact us for a FREE valuation!

Our team is ready to help you sell your home for the highest possible price ASAP
Key Details
Sold Price $749,900
Property Type Single Family Home
Sub Type Residential
Listing Status Sold
Purchase Type For Sale
Square Footage 2,956 sqft
Price per Sqft $253
Subdivision Sherwood Forest Blks A Thru C & Sherwood
MLS Listing ID 23048377
Sold Date 10/05/23
Style Other
Bedrooms 4
Full Baths 3
Construction Status 68
Year Built 1955
Building Age 68
Lot Size 0.292 Acres
Acres 0.2925
Lot Dimensions 98x130
Property Description
Beautiful traditional 2 story brick/frame home in Sherwood Forest, one of Webster Groves' premier neighborhoods! 4 bdrms, 3 full baths and 2-car garage. Open floor plan with a living room, formal dining room and family room opening to a sunroom overlooking a gorgeous heated inground pool & lush landscape. Relax in or out with a view of a lovely custom built water feature. Sit on the large inviting front porch with large mature trees in a deep front yard. Home boasts an updated kitchen with granite countertops, pull out custom shelving and stainless steel app. Second floor has 4 bedrooms with the primary being a large ensuite added in 2005, custom built-in armoire/entertainment center, a large customized walk-in closet, jetted tub, large shower, double sink vanity & linen closet. Original hardwood floors throughout except primary suite addition. Less than a mile from Old Webster shops, wine bars and several restaurants. Don't hesitate -- this home will go quickly.
Location
State MO
County St Louis
Area Webster Groves
Rooms
Basement Concrete, Rec/Family Area
Interior
Interior Features Bookcases, High Ceilings, Open Floorplan, Carpets, Walk-in Closet(s), Some Wood Floors
Heating Forced Air
Cooling Gas
Fireplaces Number 2
Fireplaces Type Full Masonry, Gas
Fireplace Y
Appliance Dishwasher, Disposal, Microwave, Range
Exterior
Parking Features true
Garage Spaces 2.0
Amenities Available Private Inground Pool
Private Pool true
Building
Lot Description Pond/Lake, Wood Fence
Story 2
Sewer Public Sewer
Water Public
Architectural Style Colonial
Level or Stories Two
Structure Type Brick, Vinyl Siding
Construction Status 68
Schools
Elementary Schools Clark Elem.
Middle Schools Hixson Middle
High Schools Webster Groves High
School District Webster Groves
Others
Ownership Private
Acceptable Financing Cash Only, Conventional, FHA, VA
Listing Terms Cash Only, Conventional, FHA, VA
Special Listing Condition Owner Occupied, None
Read Less
Bought with Andrea Owens
GET MORE INFORMATION




