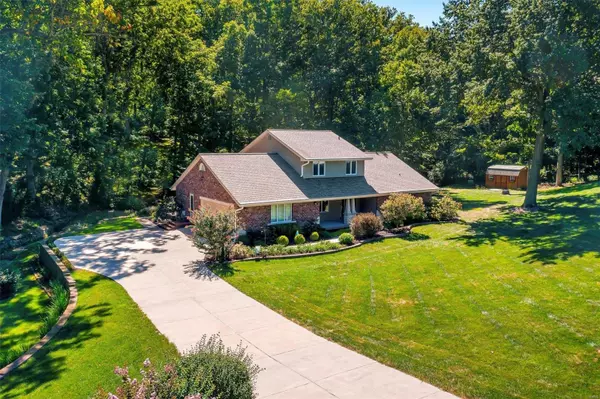For more information regarding the value of a property, please contact us for a free consultation.
19 Oak Hollow DR St Peters, MO 63376
Want to know what your home might be worth? Contact us for a FREE valuation!

Our team is ready to help you sell your home for the highest possible price ASAP
Key Details
Sold Price $560,000
Property Type Single Family Home
Sub Type Residential
Listing Status Sold
Purchase Type For Sale
Square Footage 3,250 sqft
Price per Sqft $172
Subdivision Oakridge Estate #5
MLS Listing ID 23051169
Sold Date 10/05/23
Style Other
Bedrooms 3
Full Baths 2
Half Baths 1
Construction Status 43
HOA Fees $22/ann
Year Built 1980
Building Age 43
Lot Size 3.100 Acres
Acres 3.1
Lot Dimensions 459x526
Property Description
The newest listing in Saint Charles County is a move-in ready 1.5 story home sitting on a private 3+ acre lot. The perfect home for anyone who loves the outdoors. Plenty of room to run, play and explore... or just sit back and relax on the two-tiered paver patio-great for entertaining, star gazing and enjoying the wildlife-no shortage of deer, fox, hawks, turkey or owls. Original owner has maintained and improved the property over the years. Recently adding a new retaining wall, concrete driveway, vinyl siding and brick exterior. Beautiful sunroom brings in even more of the outside-offering 3 great views of the park-like yard. Fresh paint, lots of hardwood flooring, large rooms, finished LL, oversized garage and big shed are some of the highlights. Kitchen offers loads of cabinet space. Main flr mstr ste and laundry. Clean as a whistle. Oakridge Estates subdivision includes community pool, basketball court, lake and pavilion. Just minutes from downtown Cottleville, parks and schools.
Location
State MO
County St Charles
Area Fort Zumwalt South
Rooms
Basement Full, Partially Finished, Concrete, Rec/Family Area, Sump Pump
Interior
Interior Features Carpets, Window Treatments, Walk-in Closet(s), Some Wood Floors
Heating Forced Air
Cooling Ceiling Fan(s), Electric
Fireplaces Number 1
Fireplaces Type Gas
Fireplace Y
Appliance Dishwasher, Disposal, Microwave, Electric Oven, Refrigerator
Exterior
Garage true
Garage Spaces 2.0
Amenities Available Pool, Underground Utilities
Waterfront false
Parking Type Attached Garage, Garage Door Opener, Rear/Side Entry
Private Pool false
Building
Lot Description Backs to Trees/Woods, Creek, Cul-De-Sac, Wooded
Story 1.5
Sewer Public Sewer
Water Public
Architectural Style Traditional
Level or Stories One and One Half
Structure Type Brick, Vinyl Siding
Construction Status 43
Schools
Elementary Schools Progress South Elem.
Middle Schools Ft. Zumwalt South Middle
High Schools Ft. Zumwalt South High
School District Ft. Zumwalt R-Ii
Others
Ownership Private
Acceptable Financing Cash Only, Conventional
Listing Terms Cash Only, Conventional
Special Listing Condition Owner Occupied, None
Read Less
Bought with Christina Rebhan
GET MORE INFORMATION




