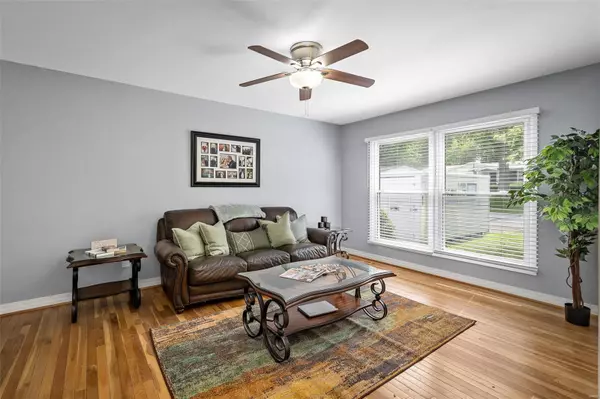For more information regarding the value of a property, please contact us for a free consultation.
1486 El Camino DR Florissant, MO 63031
Want to know what your home might be worth? Contact us for a FREE valuation!

Our team is ready to help you sell your home for the highest possible price ASAP
Key Details
Sold Price $215,000
Property Type Single Family Home
Sub Type Residential
Listing Status Sold
Purchase Type For Sale
Square Footage 1,060 sqft
Price per Sqft $202
Subdivision Mission Park 2
MLS Listing ID 23037328
Sold Date 10/10/23
Style Ranch
Bedrooms 3
Full Baths 2
Construction Status 57
Year Built 1966
Building Age 57
Lot Size 9,662 Sqft
Acres 0.2218
Lot Dimensions 153'X78'X131'X68'
Property Description
Welcome home to your new 3 bedroom, 2 bathroom gem! As you enter, you'll be greeted by the foyer, which leads you to the newly updated kitchen. You'll be impressed by its sleek countertops, stainless steel appliances, and built in breakfast bar. The gleaming hardwood floors create a seamless flow throughout the home. The main level also boasts a recently renovated master bathroom. As you float down the stairs, you'll be pleased to find a walkout lower level that has been recently updated and also houses a wood burning fireplace. As you make your way outside, you'll love enjoying the breezy St. Louis summer nights on your oversized deck and park like backyard. There's even enough room for a doghouse for Fido!
Make sure to stop by our Open House on Saturday, August 12th from 11am to 1pm.
Location
State MO
County St Louis
Area Hazelwood West
Rooms
Basement Fireplace in LL, Full, Partially Finished
Interior
Interior Features Carpets, Some Wood Floors
Heating Forced Air
Cooling Electric
Fireplaces Number 1
Fireplaces Type Woodburning Fireplce
Fireplace Y
Appliance Dishwasher, Microwave, Gas Oven, Refrigerator
Exterior
Parking Features true
Garage Spaces 1.0
Private Pool false
Building
Lot Description Fencing, Terraced/Sloping
Story 1
Sewer Public Sewer
Water Public
Architectural Style Traditional
Level or Stories One
Structure Type Brk/Stn Veneer Frnt, Vinyl Siding
Construction Status 57
Schools
Elementary Schools Russell Elem.
Middle Schools West Middle
High Schools Hazelwood West High
School District Hazelwood
Others
Ownership Private
Acceptable Financing Cash Only, Conventional, FHA, VA
Listing Terms Cash Only, Conventional, FHA, VA
Special Listing Condition None
Read Less
Bought with Tammy Hodges
GET MORE INFORMATION




