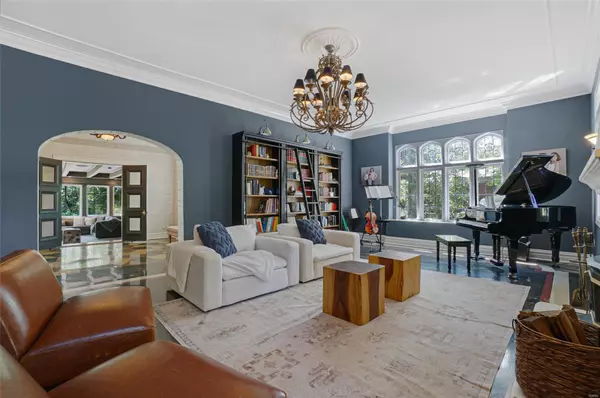For more information regarding the value of a property, please contact us for a free consultation.
31 Westwood Country Club St Louis, MO 63131
Want to know what your home might be worth? Contact us for a FREE valuation!

Our team is ready to help you sell your home for the highest possible price ASAP
Key Details
Sold Price $1,410,000
Property Type Single Family Home
Sub Type Residential
Listing Status Sold
Purchase Type For Sale
Square Footage 5,552 sqft
Price per Sqft $253
Subdivision Westwood Country Club Sec B
MLS Listing ID 23011872
Sold Date 10/12/23
Style Other
Bedrooms 5
Full Baths 4
Half Baths 1
Construction Status 84
HOA Fees $31/ann
Year Built 1939
Building Age 84
Lot Size 1.160 Acres
Acres 1.16
Lot Dimensions 137x289x170x311
Property Description
Indulge in this stunning Tudor-style home located in Westwood Country Club. This fully updated home in 2022 exudes old-world charm and modern amenities. As you step into the 2-story foyer, you will be captivated by the fine architectural details, including plaster walls and cast iron stair spindles. Stunning Terrazzo floors add elegance and durability to the living spaces. Entertain in style with the swanky bar that radiates its own vibe and the adjacent dining room perfect for hosting guests. The brand-new chef's kitchen boasts high-end appliances, quartz countertops, and custom cabinetry. Retreat to the main floor in-law suite or the huge master suite upstairs, featuring a sitting area, walk-in closet, and luxurious spa-like bathroom. Three additional bedrooms and two full baths provide ample space for family and guests. The spacious backyard features a sparkling swimming pool installed in 2023, perfect for hosting outdoor gatherings. BACK ON MARKET! NO FAULT OF SELLERS.
Location
State MO
County St Louis
Area Parkway Central
Rooms
Basement Partially Finished, Concrete, Storage Space
Interior
Interior Features Bookcases, Historic/Period Mlwk, Wet Bar, Some Wood Floors
Heating Forced Air, Zoned
Cooling Electric, Zoned
Fireplaces Number 2
Fireplaces Type Woodburning Fireplce
Fireplace Y
Appliance Dishwasher, Disposal, Microwave, Range Hood, Gas Oven
Exterior
Garage true
Garage Spaces 4.0
Amenities Available Private Inground Pool
Waterfront false
Parking Type Attached Garage, Basement/Tuck-Under, Detached, Garage Door Opener, Rear/Side Entry
Private Pool true
Building
Lot Description Level Lot
Story 1.5
Sewer Public Sewer
Water Public
Architectural Style Rustic, Tudor, Other
Level or Stories One and One Half
Structure Type Cedar, Stucco
Construction Status 84
Schools
Elementary Schools Mason Ridge Elem.
Middle Schools Central Middle
High Schools Parkway Central High
School District Parkway C-2
Others
Ownership Private
Acceptable Financing Cash Only, Conventional, VA
Listing Terms Cash Only, Conventional, VA
Special Listing Condition Owner Occupied, Renovated, None
Read Less
Bought with Andrea Chancellor
GET MORE INFORMATION




