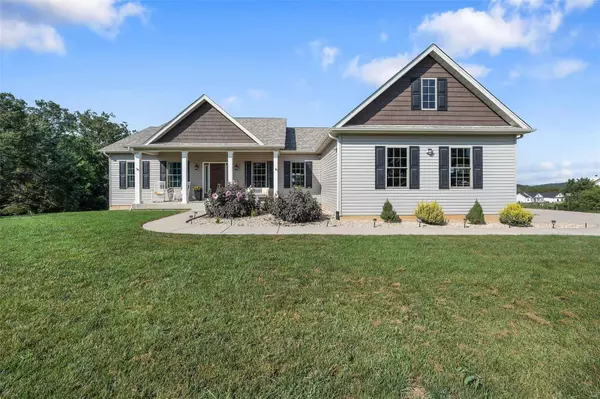For more information regarding the value of a property, please contact us for a free consultation.
5013 Kype View AVE Festus, MO 63028
Want to know what your home might be worth? Contact us for a FREE valuation!

Our team is ready to help you sell your home for the highest possible price ASAP
Key Details
Sold Price $499,900
Property Type Single Family Home
Sub Type Residential
Listing Status Sold
Purchase Type For Sale
Square Footage 2,192 sqft
Price per Sqft $228
Subdivision Buckeye Farm Estates 02
MLS Listing ID 23050302
Sold Date 10/12/23
Style Ranch
Bedrooms 4
Full Baths 2
Half Baths 1
Construction Status 5
HOA Fees $25/ann
Year Built 2018
Building Age 5
Lot Size 4.250 Acres
Acres 4.25
Property Description
Introducing a hidden gem, this stunning 4-bedroom, 3-bath home offers an expansive amount of floorspace, perfect for comfortable living. Nestled on a sprawling 4.25 acre lot, this property boasts ultimate seclusion and tranquility. Embrace nature's wonders with a mesmerizing Koi Pond accompanied by a peaceful stream, creating a serene atmosphere. Wildlife enthusiasts will appreciate the abundant nature surrounding the home. Step outside and discover your own private oasis featuring a sparkling swimming pool, ideal for hot summer days. For those seeking adventure, there is even a shooting range area to practice your aim. Unwind on the small deck off the master bedroom, basking in the beauty of the surroundings. The spacious kitchen is sure to impress with its elegant design and ample counter space. Natural light floods every corner, creating an inviting atmosphere throughout. Don't miss out on this rare opportunity to own a slice of paradise. Hot tub is included in the sale.
Location
State MO
County Jefferson
Area Hillsboro
Rooms
Basement Full, Partially Finished, Bath/Stubbed, Sleeping Area, Walk-Out Access
Interior
Interior Features Open Floorplan, Carpets, Walk-in Closet(s), Some Wood Floors
Heating Forced Air
Cooling Electric
Fireplaces Number 1
Fireplaces Type Electric
Fireplace Y
Exterior
Parking Features true
Garage Spaces 3.0
Amenities Available Above Ground Pool
Private Pool true
Building
Lot Description Backs to Trees/Woods, Level Lot, Pond/Lake
Story 1
Sewer Septic Tank
Water Well
Architectural Style Traditional
Level or Stories One
Structure Type Vinyl Siding
Construction Status 5
Schools
Elementary Schools Hillsboro Elem.
Middle Schools Hillsboro Jr. High
High Schools Hillsboro High
School District Hillsboro R-Iii
Others
Ownership Private
Acceptable Financing Cash Only, Conventional, FHA, VA
Listing Terms Cash Only, Conventional, FHA, VA
Special Listing Condition Owner Occupied, None
Read Less
Bought with Rebecca O'Neill Romaine
GET MORE INFORMATION




