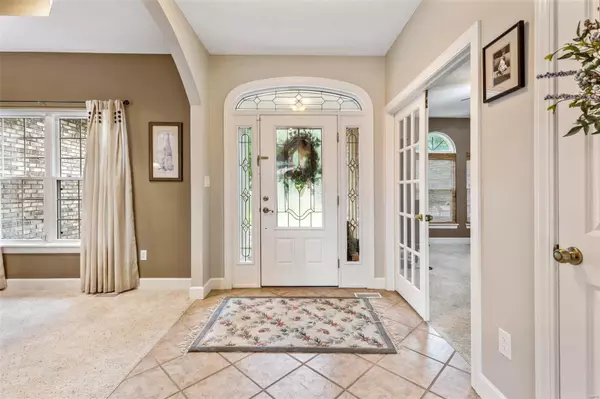For more information regarding the value of a property, please contact us for a free consultation.
10 Appomattox Ridge Festus, MO 63028
Want to know what your home might be worth? Contact us for a FREE valuation!

Our team is ready to help you sell your home for the highest possible price ASAP
Key Details
Sold Price $700,000
Property Type Single Family Home
Sub Type Residential
Listing Status Sold
Purchase Type For Sale
Square Footage 3,778 sqft
Price per Sqft $185
Subdivision Ridgeview Acres
MLS Listing ID 23043007
Sold Date 10/12/23
Style Ranch
Bedrooms 4
Full Baths 3
Half Baths 2
Construction Status 20
HOA Fees $45/ann
Year Built 2003
Building Age 20
Lot Size 2.020 Acres
Acres 2.02
Lot Dimensions 299x366x265x174
Property Description
BACKYARD OASIS! Nestled on 2 partially wooded acres is this amazing custom ranch home with INGROUND POOL. WOW FACTOR KITCHEN boasts large center island, ornate backsplash, hardwood floors, chic lighting and lots of windows. Formal dining rm w/archways flows beautifully into great room with fireplace & niche built-in accents. Den makes the perfect work from home space. Bedrooms connected by Jack-n-Jill bath. Primary suite feels like a day spent at spa with jet tub, his/her double vanities and separate water closet. Main floor laundry and 2 half baths round out the main level. Walkout basement (9ft pour, tons of windows) is complete with wet bar, luxury bath, bedroom and ample entertainment space. Covered deck overlooks gorgeous landscape surrounding the saltwater pool and gazebo. Side entry 3 car garage, sprinkler system and the list of upgraded features is endless. Attention to quality details and pride in ownership…THIS TRUELY IS THE PERFECT HOME IN THE PERFECT LOCATION!
Location
State MO
County Jefferson
Area Hillsboro
Rooms
Basement Concrete, Bathroom in LL, Full, Partially Finished, Concrete, Rec/Family Area, Walk-Out Access
Interior
Interior Features Cathedral Ceiling(s), Carpets, Window Treatments, High Ceilings, Vaulted Ceiling, Walk-in Closet(s), Wet Bar, Some Wood Floors
Heating Forced Air
Cooling Electric
Fireplaces Number 1
Fireplaces Type Gas
Fireplace Y
Appliance Dishwasher, Disposal, Microwave, Electric Oven, Stainless Steel Appliance(s), Water Softener
Exterior
Parking Features true
Garage Spaces 3.0
Amenities Available Private Inground Pool, Security Lighting
Private Pool true
Building
Lot Description Backs to Trees/Woods, Cul-De-Sac, Partial Fencing
Story 1
Sewer Septic Tank
Water Public
Architectural Style Traditional
Level or Stories One
Structure Type Brick, Vinyl Siding
Construction Status 20
Schools
Elementary Schools Hillsboro Elem.
Middle Schools Hillsboro Jr. High
High Schools Hillsboro High
School District Hillsboro R-Iii
Others
Ownership Private
Acceptable Financing Cash Only, Conventional
Listing Terms Cash Only, Conventional
Special Listing Condition Owner Occupied, None
Read Less
Bought with Daniel Swanson
GET MORE INFORMATION




