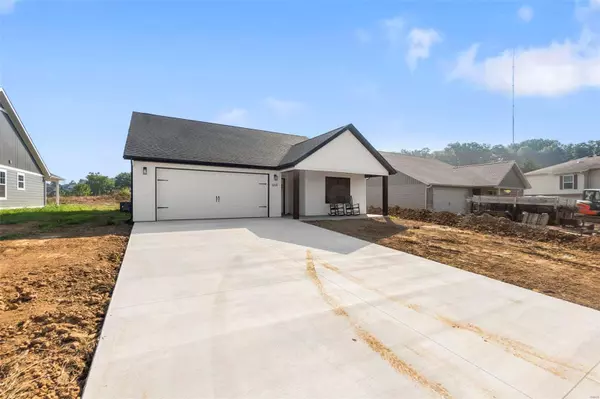For more information regarding the value of a property, please contact us for a free consultation.
668 Silverado Trail Cape Girardeau, MO 63701
Want to know what your home might be worth? Contact us for a FREE valuation!

Our team is ready to help you sell your home for the highest possible price ASAP
Key Details
Sold Price $289,000
Property Type Single Family Home
Sub Type Residential
Listing Status Sold
Purchase Type For Sale
Square Footage 1,550 sqft
Price per Sqft $186
Subdivision Na
MLS Listing ID 23034904
Sold Date 10/13/23
Style Ranch
Bedrooms 3
Full Baths 2
Lot Size 8,712 Sqft
Acres 0.2
Lot Dimensions 60x147
Property Description
This brand new construction offers the perfect blend of modern aesthetics and country charm. This one-level gem boasts a country setting right from the back patio, ensuring tranquility and privacy without the burden of HOA fees. Natural light floods every corner, illuminating the spacious 1,550 square feet of living space. The layout features a desirable split floor plan, and the master bath delights with its generous size and a large walk-in closet. Enjoy the convenient two-car garage. Whether you're entertaining guests or simply enjoying a quiet evening at home, the open concept design allows for seamless flow between the living, dining, and kitchen areas. The large open kitchen features sleek granite countertops, elegant white cabinets, and top-of-the-line stainless steel appliances. Don't miss out on the opportunity to make this house your home.
Location
State MO
County Cape Girardeau
Rooms
Basement Slab
Interior
Heating Forced Air
Cooling Electric
Fireplaces Type None
Fireplace Y
Appliance Dishwasher, Disposal, Microwave, Electric Oven, Stainless Steel Appliance(s)
Exterior
Garage true
Garage Spaces 2.0
Waterfront false
Parking Type Attached Garage, Garage Door Opener
Private Pool false
Building
Lot Description Backs to Open Grnd, Level Lot
Story 1
Sewer Public Sewer
Water Public
Architectural Style Craftsman
Level or Stories One
Structure Type Vinyl Siding
Schools
Elementary Schools East Elem.
Middle Schools Jackson Russell Hawkins Jr High
High Schools Jackson Sr. High
School District Jackson R-Ii
Others
Ownership Private
Acceptable Financing Cash Only, Conventional, FHA, Government, VA
Listing Terms Cash Only, Conventional, FHA, Government, VA
Special Listing Condition None
Read Less
Bought with Dana Leming
GET MORE INFORMATION




