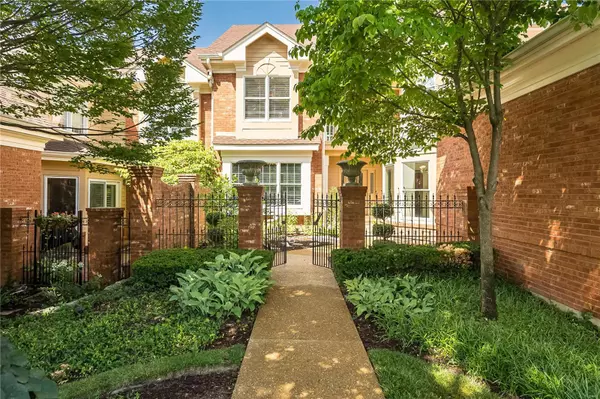For more information regarding the value of a property, please contact us for a free consultation.
308 Carlyle Lake DR Creve Coeur, MO 63141
Want to know what your home might be worth? Contact us for a FREE valuation!

Our team is ready to help you sell your home for the highest possible price ASAP
Key Details
Sold Price $450,000
Property Type Condo
Sub Type Condo/Coop/Villa
Listing Status Sold
Purchase Type For Sale
Square Footage 3,377 sqft
Price per Sqft $133
Subdivision Carlyle Lake
MLS Listing ID 23037311
Sold Date 10/13/23
Style Villa
Bedrooms 2
Full Baths 3
Half Baths 1
Construction Status 37
HOA Fees $825/mo
Year Built 1986
Building Age 37
Lot Size 6,970 Sqft
Acres 0.16
Property Description
Beautiful moldings, bay windows & coffered ceilings are a few of the architectural highlights of this Carlyle Lake villa. Huge great room with lots of natural light opening to the patio is the centerpiece of the first floor. Main floor den, separate dining room & nice sized kitchen add to the first floor sq.Ft. Open staircase to the 2nd floor leads to hallway with french doors out to balcony. Spacious master suite with two walls of closets & large bath is one of the two second floor bedrooms. Plus a full hall bath.
Lower level offers another large family room with bar. Two additional rooms in lower level along with full bath & storage area. This unit is one of the few with an elevator. Recent elevator inspection available. Enjoy the lake, pool and tennis courts that add to the convenience of this lovely gated community. Close to hwys, shopping, hospitals. Property is in a trust and being sold in present condition. Seller to provide no repairs, nor credits.
Location
State MO
County St Louis
Area Parkway North
Rooms
Basement Partially Finished, Rec/Family Area
Interior
Interior Features Center Hall Plan, Open Floorplan, Carpets, Walk-in Closet(s), Wet Bar
Heating Forced Air
Cooling Electric
Fireplaces Number 1
Fireplaces Type Full Masonry
Fireplace Y
Exterior
Parking Features true
Garage Spaces 2.0
Amenities Available Clubhouse, In Ground Pool, Tennis Court(s)
Private Pool false
Building
Story 2
Sewer Public Sewer
Water Public
Architectural Style Traditional
Level or Stories Two
Structure Type Brick
Construction Status 37
Schools
Elementary Schools Bellerive Elem.
Middle Schools Northeast Middle
High Schools Parkway North High
School District Parkway C-2
Others
HOA Fee Include Clubhouse, Some Insurance, Maintenance Grounds, Pool, Sewer, Trash
Ownership Private
Acceptable Financing Cash Only, Conventional, Other
Listing Terms Cash Only, Conventional, Other
Special Listing Condition None
Read Less
Bought with Andrew Cohen
GET MORE INFORMATION




