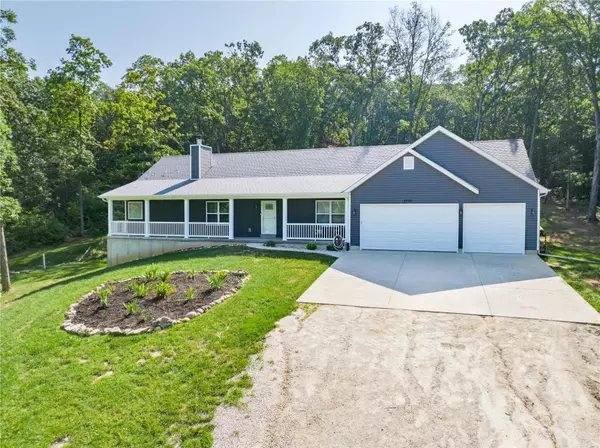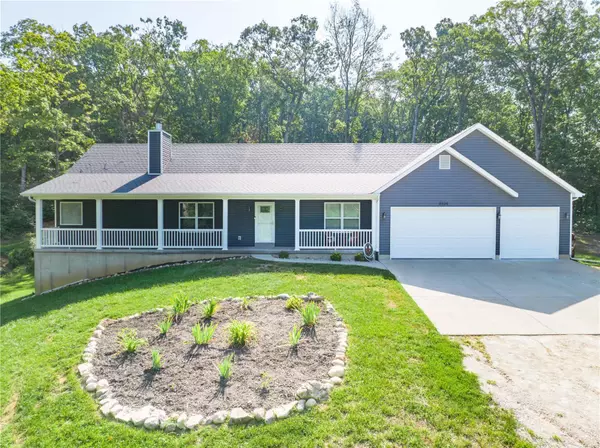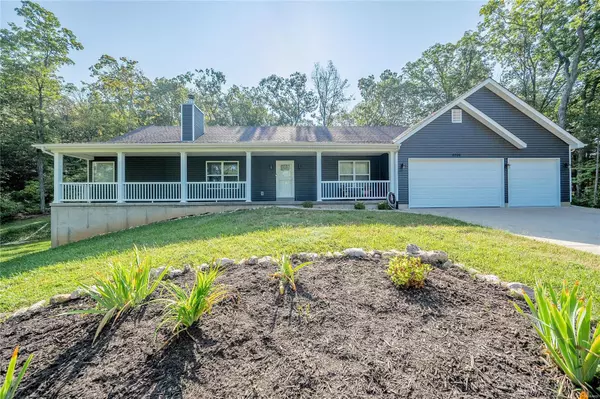For more information regarding the value of a property, please contact us for a free consultation.
8206 Wild Acre Meadows DR Hillsboro, MO 63050
Want to know what your home might be worth? Contact us for a FREE valuation!

Our team is ready to help you sell your home for the highest possible price ASAP
Key Details
Sold Price $419,900
Property Type Single Family Home
Sub Type Residential
Listing Status Sold
Purchase Type For Sale
Square Footage 3,356 sqft
Price per Sqft $125
Subdivision Wild Acre Mdws
MLS Listing ID 23050899
Sold Date 10/16/23
Style Ranch
Bedrooms 4
Full Baths 3
Construction Status 4
HOA Fees $25/ann
Year Built 2019
Building Age 4
Lot Size 4.400 Acres
Acres 4.4
Lot Dimensions 0X0
Property Description
Get ready to call this 4-bedroom, 3-bathroom ranch your sanctuary. Built in 2019 and nestled on 4+ acres of peaceful bliss. The wide open kitchen has ample counter and cabinet space, perfect for cooking up a storm. The combination living/dining space has vaulted ceilings and a beautiful fireplace to cozy up during your Netflix marathons. Awesome large primary suite with an oversized bathroom and walk in closet. Partially finished basement has a full bathroom, living space, two bedrooms and loads of storage with a full walk out. The brand new freshly poured patio overlooks a serene wooded lot with mature trees and plenty of cleared space to run, play, garden and explore. Newly updated laundry room is the perfect landing spot right off the garage. And the 3 car garage is not just for your vehicles – it's prime real estate for your hobbies, projects, or even setting up that mini-gym you've been putting off. Minutes from 21 so there is still easy access to shopping and dining.
Location
State MO
County Jefferson
Area Jefferson R-14
Rooms
Basement Egress Window(s), Partially Finished, Concrete, Walk-Out Access
Interior
Interior Features Open Floorplan, Walk-in Closet(s), Some Wood Floors
Heating Forced Air
Cooling Ceiling Fan(s), Electric
Fireplaces Number 1
Fireplaces Type Woodburning Fireplce
Fireplace Y
Appliance Dishwasher, Disposal, Microwave, Electric Oven
Exterior
Parking Features true
Garage Spaces 3.0
Private Pool false
Building
Lot Description Backs to Trees/Woods
Story 1
Sewer Septic Tank
Water Well
Architectural Style Traditional
Level or Stories One
Structure Type Vinyl Siding
Construction Status 4
Schools
Elementary Schools Hillsboro Elem.
Middle Schools Hillsboro Jr. High
High Schools Hillsboro High
School District Hillsboro R-Iii
Others
Ownership Private
Acceptable Financing Cash Only, Conventional
Listing Terms Cash Only, Conventional
Special Listing Condition None
Read Less
Bought with Kellie Garner
GET MORE INFORMATION




