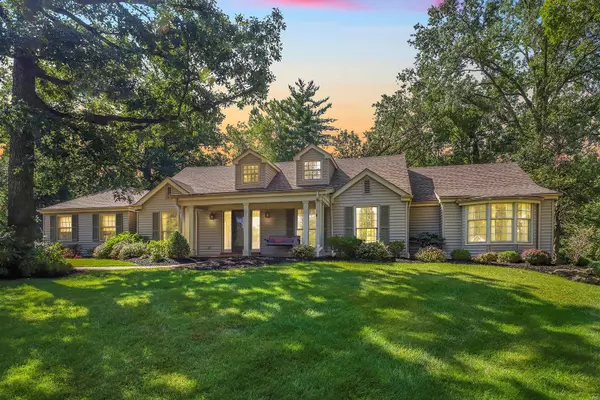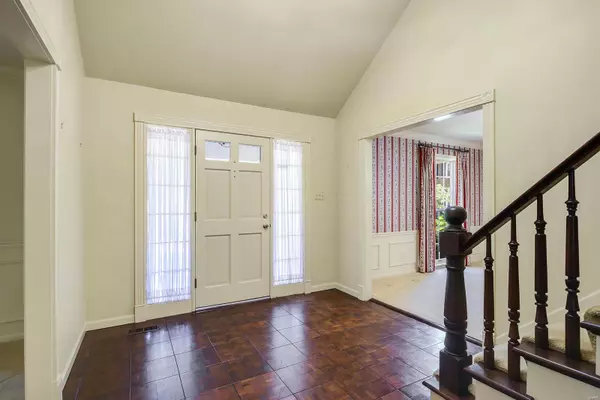For more information regarding the value of a property, please contact us for a free consultation.
5 Broadview Farm RD Creve Coeur, MO 63141
Want to know what your home might be worth? Contact us for a FREE valuation!

Our team is ready to help you sell your home for the highest possible price ASAP
Key Details
Sold Price $650,824
Property Type Single Family Home
Sub Type Residential
Listing Status Sold
Purchase Type For Sale
Square Footage 3,339 sqft
Price per Sqft $194
Subdivision Broadview Farm
MLS Listing ID 23042958
Sold Date 10/13/23
Style Other
Bedrooms 4
Full Baths 3
Half Baths 2
Construction Status 47
HOA Fees $90/qua
Year Built 1976
Building Age 47
Lot Size 0.346 Acres
Acres 0.3462
Lot Dimensions 0.34 Acres
Property Description
Sprawling 1.5-Story on a quiet cul-de-sac with brick front sidewalk & covered brick front porch! Inviting Entry opens to formal Dining Room, Kitchen features solid hardwood cabinetry, hardwood floors, newer gas cooktop, double wall ovens & mobile center island. Mudroom has laundry hookups in wall should Main Floor laundry be desired. Family Room offers wet bar, gas fireplace, built-in bookcases & French doors. Primary Suite boasts large sleeping space, walk-in closet & en suite Bath; lovely Powder Room completes Main Floor. Upstairs, find 2 Bedrooms both with walk-in closets. 1 Bedroom has en suite Bath; an additional full Bath serves the other Bedrooms. Walkout Lower Level contains a Powder Room and workshop. Relax on the stamped concrete patio surrounded by lush perennials & backs to common ground! Additional highlights: newly poured concrete driveway, side entry garage & Award-Winning Parkway Schools!
Location
State MO
County St Louis
Area Parkway Central
Rooms
Basement Bathroom in LL, Full, Concrete, Unfinished, Walk-Out Access
Interior
Interior Features Bookcases, Walk-in Closet(s), Wet Bar, Some Wood Floors
Heating Forced Air
Cooling Attic Fan, Electric
Fireplaces Number 1
Fireplaces Type Gas
Fireplace Y
Appliance Dishwasher, Disposal, Double Oven, Gas Cooktop
Exterior
Parking Features true
Garage Spaces 2.0
Private Pool false
Building
Lot Description Backs to Comm. Grnd, Cul-De-Sac
Story 1.5
Sewer Public Sewer
Water Public
Architectural Style Traditional
Level or Stories One and One Half
Structure Type Vinyl Siding
Construction Status 47
Schools
Elementary Schools Mason Ridge Elem.
Middle Schools Central Middle
High Schools Parkway Central High
School District Parkway C-2
Others
Ownership Private
Acceptable Financing Cash Only, Conventional, FHA, RRM/ARM, VA
Listing Terms Cash Only, Conventional, FHA, RRM/ARM, VA
Special Listing Condition None
Read Less
Bought with Aaron Mueller
GET MORE INFORMATION




