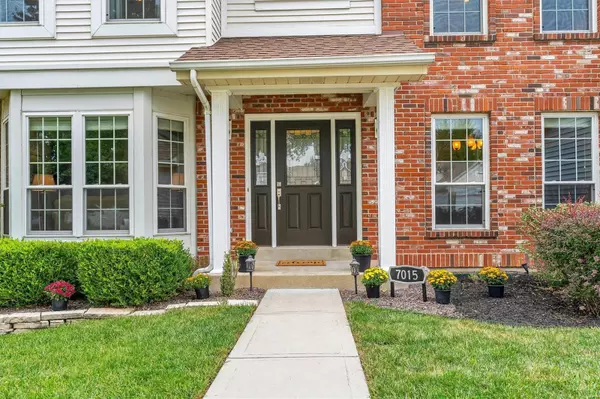For more information regarding the value of a property, please contact us for a free consultation.
7015 Invitational DR St Louis, MO 63129
Want to know what your home might be worth? Contact us for a FREE valuation!

Our team is ready to help you sell your home for the highest possible price ASAP
Key Details
Sold Price $425,000
Property Type Single Family Home
Sub Type Residential
Listing Status Sold
Purchase Type For Sale
Square Footage 3,200 sqft
Price per Sqft $132
Subdivision Estates At Arrowhead The
MLS Listing ID 23055009
Sold Date 10/19/23
Style Other
Bedrooms 4
Full Baths 2
Half Baths 1
Construction Status 33
HOA Fees $76/ann
Year Built 1990
Building Age 33
Lot Size 10,890 Sqft
Acres 0.25
Lot Dimensions 87x147
Property Description
Oakville's newest listing is a move-in ready 4 BR w/ 3200 SqFt of updated living space on a premium, cul de sac lot. It starts with curb appeal; well-manicured lawn, colorful flower beds, covered porch and decorative front door. Step inside to hardwood floors, neutral paints, frplc, stylish fixtures plus lots of natural light. Beautiful eat-in kitchen features center island w/ seating, SS appliances, granite counters and tile backsplash. Plenty of room for entertaining. Bonus sitting rm off kitchen plus balcony over scenic yard backing to common ground. Multiple bay windows, renovated bathrooms, MFL, xtra storage and separate workshop. Mstr bth includes double vanity, fully tiled shower and soaking tub. Finished LL (walk-out) is the cherry on top. Newer HVAC (2018), windows ('17) and roof ('17) add to already tremendous value. Check the complete list of updates-too many to list here. The Estates at Arrowhead is a gracefully mature sbdvsn w/ pool, club house and trash service included.
Location
State MO
County St Louis
Area Oakville
Rooms
Basement Egress Window(s), Full, Partially Finished, Concrete, Rec/Family Area, Bath/Stubbed, Sump Pump, Walk-Out Access
Interior
Interior Features Center Hall Plan, Carpets, Window Treatments, Vaulted Ceiling, Walk-in Closet(s), Some Wood Floors
Heating Forced Air
Cooling Ceiling Fan(s), Electric
Fireplaces Number 1
Fireplaces Type Woodburning Fireplce
Fireplace Y
Appliance Dishwasher, Disposal, Microwave, Electric Oven, Refrigerator, Stainless Steel Appliance(s)
Exterior
Garage true
Garage Spaces 2.0
Amenities Available Pool, Underground Utilities
Waterfront false
Parking Type Attached Garage, Garage Door Opener
Private Pool false
Building
Lot Description Backs to Trees/Woods, Cul-De-Sac, Sidewalks, Streetlights
Story 2
Sewer Public Sewer
Water Public
Architectural Style Traditional
Level or Stories Two
Structure Type Brick Veneer, Vinyl Siding
Construction Status 33
Schools
Elementary Schools Rogers Elem.
Middle Schools Oakville Middle
High Schools Oakville Sr. High
School District Mehlville R-Ix
Others
Ownership Private
Acceptable Financing Cash Only, Conventional, FHA, VA
Listing Terms Cash Only, Conventional, FHA, VA
Special Listing Condition Owner Occupied, Renovated, None
Read Less
Bought with David Stebe
GET MORE INFORMATION




