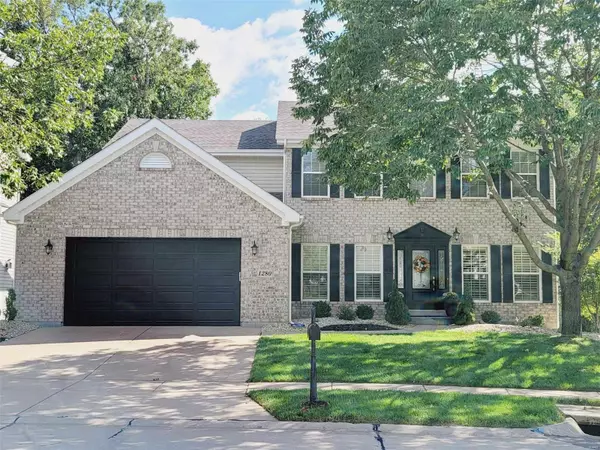For more information regarding the value of a property, please contact us for a free consultation.
1280 Arbor Bluff CIR Ballwin, MO 63021
Want to know what your home might be worth? Contact us for a FREE valuation!

Our team is ready to help you sell your home for the highest possible price ASAP
Key Details
Sold Price $628,000
Property Type Single Family Home
Sub Type Residential
Listing Status Sold
Purchase Type For Sale
Square Footage 3,402 sqft
Price per Sqft $184
Subdivision Arbor Bluffs
MLS Listing ID 23050654
Sold Date 10/20/23
Style Other
Bedrooms 4
Full Baths 3
Half Baths 1
Construction Status 23
HOA Fees $27/ann
Year Built 2000
Building Age 23
Lot Size 0.260 Acres
Acres 0.26
Lot Dimensions IRR
Property Description
This house has it all! New landscaping welcomes you in to the brightly lit foyer w/ hardwood floors flanked by the den & dining room with its unique coffered, tiled ceiling. The family room offers tons of light from the 5 window bay, fireplace w/ granite surround & drawers for all those remotes! The kitchen has a gas stove w/double ovens, custom cabinets, & large center island. Primary suite provides a sitting area & brand new bath w/tile shower, stand alone tub, double vanity, heated floors & custom closet. 3 add'l bedrooms are bigger than most with custom closets. The lower level is not just a basement; w/ 5 panel doors, custom woodwork, full bar w/ icemaker & beverage cooler. Additional room is 25 x 13 and can be a media room, sleeping area or office with built-ins. Finally, the back yard will not disappoint. Wood deck off the kitchen & lower stamped concrete patio provide tons of space for outdoor entertaining or a place to relax and enjoy the beautifully landscaped yard.
Location
State MO
County St Louis
Area Parkway South
Rooms
Basement Concrete, Bathroom in LL, Full, Partially Finished, Rec/Family Area, Sleeping Area, Sump Pump, Walk-Out Access
Interior
Interior Features Bookcases, Coffered Ceiling(s), Carpets, Special Millwork, Window Treatments, Walk-in Closet(s), Wet Bar, Some Wood Floors
Heating Forced Air, Zoned
Cooling Electric, Zoned
Fireplaces Number 1
Fireplaces Type Woodburning Fireplce
Fireplace Y
Appliance Dishwasher, Disposal, Double Oven, Front Controls on Range/Cooktop, Microwave, Range, Range Hood
Exterior
Parking Features true
Garage Spaces 2.0
Amenities Available Underground Utilities
Private Pool false
Building
Lot Description Backs to Trees/Woods, Sidewalks, Streetlights
Story 2
Sewer Public Sewer
Water Public
Architectural Style Traditional
Level or Stories Two
Structure Type Brick Veneer, Vinyl Siding
Construction Status 23
Schools
Elementary Schools Oak Brook Elem.
Middle Schools Southwest Middle
High Schools Parkway South High
School District Parkway C-2
Others
Ownership Private
Acceptable Financing Cash Only, Conventional, FHA, VA
Listing Terms Cash Only, Conventional, FHA, VA
Special Listing Condition None
Read Less
Bought with Colleen Lawler
GET MORE INFORMATION




