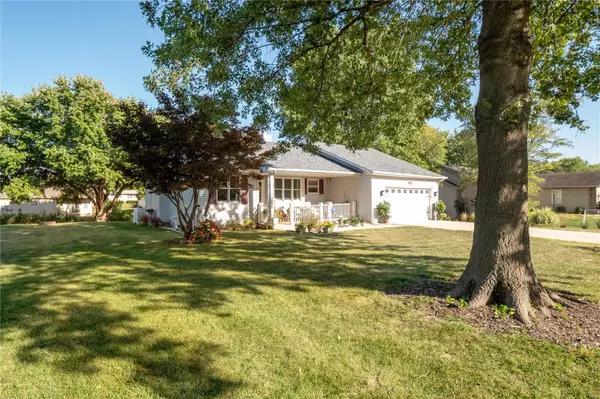For more information regarding the value of a property, please contact us for a free consultation.
399 Westview Dr DR Edwardsville, IL 62025
Want to know what your home might be worth? Contact us for a FREE valuation!

Our team is ready to help you sell your home for the highest possible price ASAP
Key Details
Sold Price $291,000
Property Type Single Family Home
Sub Type Residential
Listing Status Sold
Purchase Type For Sale
Square Footage 2,402 sqft
Price per Sqft $121
Subdivision Holiday Shores Sub
MLS Listing ID 23056008
Sold Date 10/20/23
Style Ranch
Bedrooms 3
Full Baths 2
Half Baths 1
Construction Status 29
HOA Fees $59/ann
Year Built 1994
Building Age 29
Lot Size 0.519 Acres
Acres 0.519
Lot Dimensions 152x149
Property Description
Welcome to your 3 Bed 3 Bath Dream Home in Holiday Shores!
This gem offers a perfect blend of elegance and comfort. The open concept design showcases vaulted ceilings in the kitchen, dining & living areas, creating a spacious & inviting atmosphere. Beautiful hardwood floors flow seamlessly throughout. Cozy up by the wood-burning fireplace in the living room. The kitchen comes fully equipped with stainless steel appliances. The master bedroom features a cathedral ceiling & generous walk-in closet. The walkout basement offers endless possibilities as a family room, game room, or bar area with a half bath & vinyl flooring. Ample storage space is available in the laundry room, complete with a washer & dryer. This exceptional home sits on two spacious lots. Enjoy the tranquil fishpond & storage shed for all your outdoor essentials. Don’t miss this incredible opportunity to own a piece of Holiday Shores paradise with access to fishing, swimming, beaches & clubhouse access.
Location
State IL
County Madison-il
Rooms
Basement Bathroom in LL, Full, Concrete, Rec/Family Area, Sleeping Area, Storage Space, Walk-Out Access
Interior
Interior Features Cathedral Ceiling(s), Open Floorplan, Window Treatments, Walk-in Closet(s), Some Wood Floors
Heating Forced Air
Cooling Gas
Fireplaces Number 1
Fireplaces Type Woodburning Fireplce
Fireplace Y
Appliance Dishwasher, Disposal, Gas Cooktop, Microwave, Gas Oven, Stainless Steel Appliance(s)
Exterior
Garage true
Garage Spaces 2.0
Amenities Available Pool, Tennis Court(s), Clubhouse
Waterfront false
Parking Type Accessible Parking, Additional Parking, Attached Garage, Garage Door Opener, Off Street, Oversized, Workshop in Garage
Private Pool false
Building
Lot Description Fence-Invisible Pet
Story 1
Sewer Public Sewer
Water Public
Architectural Style Traditional
Level or Stories One
Structure Type Vinyl Siding
Construction Status 29
Schools
Elementary Schools Edwardsville Dist 7
Middle Schools Edwardsville Dist 7
High Schools Edwardsville
School District Edwardsville Dist 7
Others
Ownership Private
Acceptable Financing Cash Only, Conventional, FHA, VA, Other
Listing Terms Cash Only, Conventional, FHA, VA, Other
Special Listing Condition Owner Occupied, None
Read Less
Bought with Anna Schuetzenhofer
GET MORE INFORMATION




