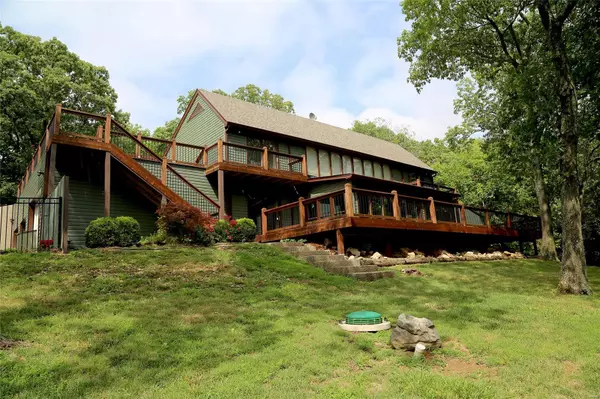For more information regarding the value of a property, please contact us for a free consultation.
3847 Timberstone TRL Pacific, MO 63069
Want to know what your home might be worth? Contact us for a FREE valuation!

Our team is ready to help you sell your home for the highest possible price ASAP
Key Details
Sold Price $450,000
Property Type Single Family Home
Sub Type Residential
Listing Status Sold
Purchase Type For Sale
Square Footage 2,052 sqft
Price per Sqft $219
Subdivision Timberstone Trail
MLS Listing ID 23043137
Sold Date 10/23/23
Style Other
Bedrooms 3
Full Baths 3
Half Baths 1
Construction Status 41
HOA Fees $45/ann
Year Built 1982
Building Age 41
Lot Size 7.210 Acres
Acres 7.21
Lot Dimensions 852x344x526x429
Property Description
2000+ SQ FT OF PRIVATE WOODED LUXURY ON 7+ ACRES! Custom built & perfect for entertaining! Large kitchen area w/wood floors, stainless appliances, custom cabinets, & under cabinet lighting. Breakfast room w/sliders to deck. Great room is adjacent w/2 story cathedral ceiling, wall of windows, & french doors to 27x11 sunroom w/hot tub & cathedral ceiling--overlooks 54' long deck & woods beyond! See-through fireplace in great room is shared by family room w/wood floors & soaring cathedral ceiling. Sauna room is adjacent. Cozy main level master suite w/private bath, sliders out to deck, & freestanding woodburning stove. Open staircase to 2nd floor w/catwalk that overlooks great room. Two bedrooms upstairs, each w/full bath, walk-in closet, & private deck. 1st floor laundry room just inside door to oversize attached 3-car garage. HUGE rooftop patio is accessible off the upper yard or stairs from deck. Fresh paint throughout. Dual HVAC. Circle drive. Shed. Boat/RV storage.
Location
State MO
County Jefferson
Area Eureka
Rooms
Basement None, Slab
Interior
Interior Features Bookcases, Cathedral Ceiling(s), Carpets, Window Treatments, Walk-in Closet(s), Some Wood Floors
Heating Heat Pump, Zoned
Cooling Ceiling Fan(s), Electric, Dual
Fireplaces Number 2
Fireplaces Type Freestanding/Stove, Woodburning Fireplce
Fireplace Y
Appliance Dishwasher, Disposal, Front Controls on Range/Cooktop, Microwave, Electric Oven, Refrigerator, Stainless Steel Appliance(s), Trash Compactor, Water Softener
Exterior
Parking Features true
Garage Spaces 3.0
Amenities Available Spa/Hot Tub, Sauna
Private Pool false
Building
Lot Description Backs to Trees/Woods, Fencing, Wooded
Story 1.5
Sewer Septic Tank
Water Well
Architectural Style Traditional
Level or Stories One and One Half
Structure Type Vinyl Siding
Construction Status 41
Schools
Elementary Schools Geggie Elem.
Middle Schools Lasalle Springs Middle
High Schools Eureka Sr. High
School District Rockwood R-Vi
Others
Ownership Private
Acceptable Financing Cash Only, Conventional, FHA, VA
Listing Terms Cash Only, Conventional, FHA, VA
Special Listing Condition Sunken Living Room, None
Read Less
Bought with Victoria Conell
GET MORE INFORMATION




