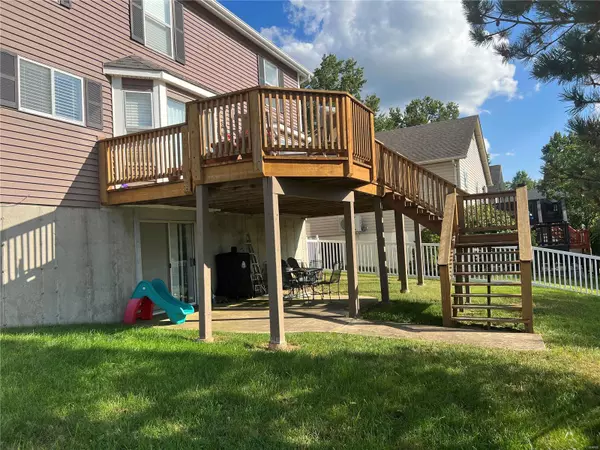For more information regarding the value of a property, please contact us for a free consultation.
2503 Balaji CT Wildwood, MO 63011
Want to know what your home might be worth? Contact us for a FREE valuation!

Our team is ready to help you sell your home for the highest possible price ASAP
Key Details
Sold Price $360,000
Property Type Single Family Home
Sub Type Residential
Listing Status Sold
Purchase Type For Sale
Square Footage 1,998 sqft
Price per Sqft $180
Subdivision Seven Hills South
MLS Listing ID 23014865
Sold Date 10/24/23
Style Other
Bedrooms 3
Full Baths 3
Half Baths 1
Construction Status 31
HOA Fees $20/ann
Year Built 1992
Building Age 31
Lot Size 6,403 Sqft
Acres 0.147
Lot Dimensions .15 acre
Property Description
** Showings to please begin on 9/17/23 at 11:00 am ** 3 bedroom 3.5 bath home minutes from the Wildwood Town Center. Great curb appeal is just the start, you have a vinyl fenced yard with a 29 x 12 deck , a 16 x 13 patio off of the walkout lower level, also has enclosed soffit / fascia. You enter into a 18 x 14 Living room w/ newer engineered wood flooring, a bay window & a gas fireplace. The adjoining 12 x 9 Dining room also has newer engineered wood flooring & bay window. The Kitchen / Breakfast room has 42 inch cabinets, stainless steel 5 burner gas range, dishwasher. There is an updated Powder room. There is crown moulding on most of the 1st floor & 5.75 inch base trim. The master bedroom suite has Cathedral ceilings, 2 double door closets, ceiling fan and an amazing updated bath. Bedooms 2 & 3 have Crown moulding. The finished lower level has an 18 x 11 rec room & a full bath as well as a 13 x 10 Den by the walkout to the patio. 2 year Achosa Home Protection Plan included.
Location
State MO
County St Louis
Area Lafayette
Rooms
Basement Bathroom in LL, Partially Finished, Rec/Family Area
Interior
Interior Features Cathedral Ceiling(s), Open Floorplan, Special Millwork
Heating Forced Air
Cooling Ceiling Fan(s), Electric
Fireplaces Number 1
Fireplaces Type Gas
Fireplace Y
Appliance Dishwasher, Microwave, Gas Oven
Exterior
Parking Features true
Garage Spaces 2.0
Private Pool false
Building
Lot Description Fencing, Level Lot
Story 2
Sewer Public Sewer
Water Public
Architectural Style Traditional
Level or Stories Two
Structure Type Other
Construction Status 31
Schools
Elementary Schools Green Pines Elem.
Middle Schools Wildwood Middle
High Schools Lafayette Sr. High
School District Rockwood R-Vi
Others
Ownership Private
Acceptable Financing Cash Only, Conventional, FHA, VA
Listing Terms Cash Only, Conventional, FHA, VA
Special Listing Condition None
Read Less
Bought with Susan Kottmann
GET MORE INFORMATION




