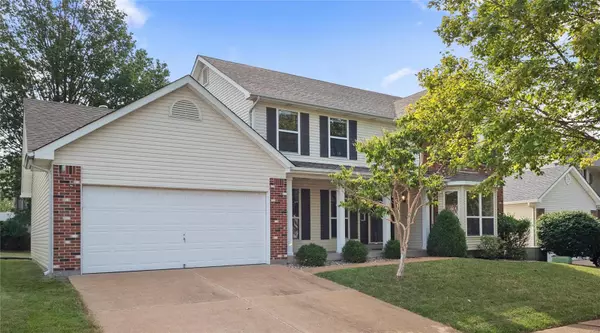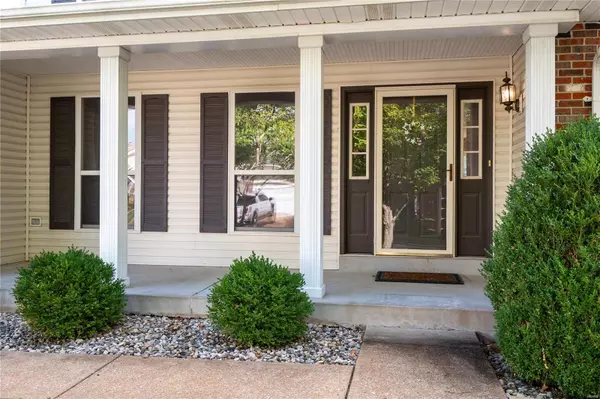For more information regarding the value of a property, please contact us for a free consultation.
7512 Abingdon Way CT St Louis, MO 63129
Want to know what your home might be worth? Contact us for a FREE valuation!

Our team is ready to help you sell your home for the highest possible price ASAP
Key Details
Sold Price $350,000
Property Type Single Family Home
Sub Type Residential
Listing Status Sold
Purchase Type For Sale
Square Footage 2,772 sqft
Price per Sqft $126
Subdivision Finestowne Ridge
MLS Listing ID 23050968
Sold Date 10/26/23
Style Other
Bedrooms 4
Full Baths 2
Half Baths 1
Construction Status 33
HOA Fees $18/ann
Year Built 1990
Building Age 33
Lot Size 8,276 Sqft
Acres 0.19
Lot Dimensions 70 x 120
Property Description
Great two story home in fantastic neighborhood on a cul-de-sac street. Attractive curb appeal w/covered front porch welcomes you into a two story open entrance foyer w/wood floor. Spacious living room and dining room flanks the entrance foyer making it perfect for formal entertaining. The living room has a large bay window and opens to the sizeable main floor family room which hosts another large bay window, gas fireplace and wood floor. The kitchen/breakfast room offers great space, center island, abundant counter/cabinet/storage space, and yet another bay window plus built-in desk. Also found on the main floor is a laundry room and guest bath. Upstairs finds the large primary suite w/walk-in closet and en-suite bathroom, three additional bedrooms and hall bathroom. The lower level is unfinished but is perfect for future finish with 9' ceiling and rough-in plumbing for future bathroom. Enjoy the outdoors from the large patio that overlooks the level backyard. Wonderful opportunity!
Location
State MO
County St Louis
Area Oakville
Rooms
Basement Concrete, Full, Daylight/Lookout Windows, Concrete, Bath/Stubbed, Unfinished
Interior
Interior Features Coffered Ceiling(s), Open Floorplan, Carpets, Walk-in Closet(s), Some Wood Floors
Heating Forced Air, Humidifier, Zoned
Cooling Ceiling Fan(s), Electric, Zoned
Fireplaces Number 1
Fireplaces Type Gas
Fireplace Y
Appliance Dishwasher, Disposal, Electric Oven, Refrigerator
Exterior
Garage true
Garage Spaces 2.0
Waterfront false
Parking Type Attached Garage, Garage Door Opener
Private Pool false
Building
Lot Description Fencing, Level Lot, Sidewalks
Story 2
Sewer Public Sewer
Water Public
Architectural Style Traditional
Level or Stories Two
Structure Type Brk/Stn Veneer Frnt, Vinyl Siding
Construction Status 33
Schools
Elementary Schools Rogers Elem.
Middle Schools Oakville Middle
High Schools Oakville Sr. High
School District Mehlville R-Ix
Others
Ownership Private
Acceptable Financing Cash Only, Conventional, FHA, VA
Listing Terms Cash Only, Conventional, FHA, VA
Special Listing Condition None
Read Less
Bought with Michael Thorpe
GET MORE INFORMATION




