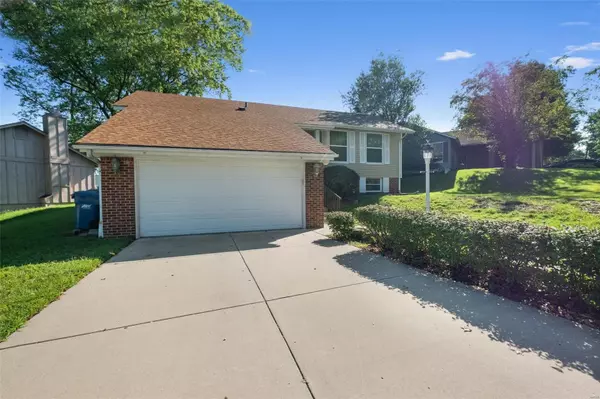For more information regarding the value of a property, please contact us for a free consultation.
5205 Springtrail DR Black Jack, MO 63033
Want to know what your home might be worth? Contact us for a FREE valuation!

Our team is ready to help you sell your home for the highest possible price ASAP
Key Details
Sold Price $193,000
Property Type Single Family Home
Sub Type Residential
Listing Status Sold
Purchase Type For Sale
Square Footage 1,228 sqft
Price per Sqft $157
Subdivision Trailwoods 4
MLS Listing ID 23052401
Sold Date 10/25/23
Style Split Foyer
Bedrooms 4
Full Baths 2
Half Baths 1
Construction Status 51
HOA Fees $8/ann
Year Built 1972
Building Age 51
Lot Size 0.258 Acres
Acres 0.2583
Lot Dimensions 75x150
Property Description
Two Words: SEE IT, then make it yours. The seller has owned, maintained, and loved this split foyer/multi-level home for more than 35 years and is looking for the next family to love it too. During their ownership, beautiful wood floors were put in the 3 main level bedrooms & hallway, glass-blocked windows, storm doors, and other updates were done. The seller made sure that the maintenance was done; the roof, 7 years old, the driveway less than 10 years old, updated the windows, and doors. You will see some of yesteryear here with built-in radio and what may have been a sound room of the 1st owner. Seller is providing a passed Black Jack Occupancy. Springtrail has all the room you have ever imagined. All the necessary things were addressed to make a comfortable abode and now the rest is left to you. The seller decided to leave the flooring changes to you. The basement has a bonus room as Black Jack will not allow it to be counted as a bedroom. The gas grill has not been used in years.
Location
State MO
County St Louis
Area Hazelwood Central
Rooms
Basement Bathroom in LL, Fireplace in LL, Daylight/Lookout Windows, Partially Finished, Sleeping Area
Interior
Interior Features Open Floorplan, Carpets, Window Treatments, Vaulted Ceiling, Some Wood Floors
Heating Forced Air
Cooling Electric
Fireplaces Number 1
Fireplaces Type Woodburning Fireplce
Fireplace Y
Appliance Dishwasher, Disposal, Gas Cooktop
Exterior
Garage true
Garage Spaces 2.0
Waterfront false
Parking Type Attached Garage, Garage Door Opener
Private Pool false
Building
Lot Description Fencing, Partial Fencing, Sidewalks, Wood Fence
Sewer Public Sewer
Water Public
Architectural Style Traditional
Level or Stories Multi/Split
Structure Type Brk/Stn Veneer Frnt, Vinyl Siding
Construction Status 51
Schools
Elementary Schools Jamestown Elem.
Middle Schools Central Middle
High Schools Hazelwood Central High
School District Hazelwood
Others
Ownership Owner by Contract
Acceptable Financing Cash Only, Conventional, FHA, VA
Listing Terms Cash Only, Conventional, FHA, VA
Special Listing Condition None
Read Less
Bought with Lens Mckeown
GET MORE INFORMATION




