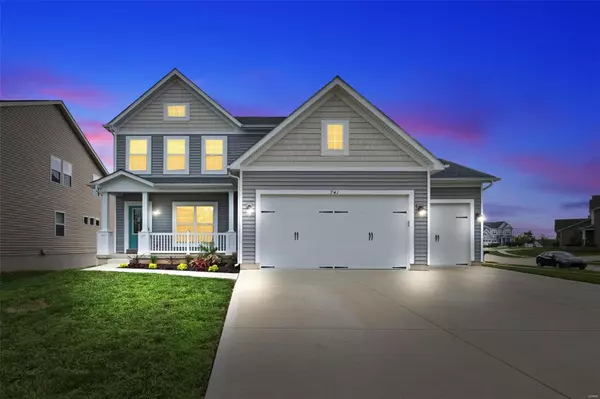For more information regarding the value of a property, please contact us for a free consultation.
741 Derby Way DR Wentzville, MO 63385
Want to know what your home might be worth? Contact us for a FREE valuation!

Our team is ready to help you sell your home for the highest possible price ASAP
Key Details
Sold Price $423,000
Property Type Single Family Home
Sub Type Residential
Listing Status Sold
Purchase Type For Sale
Square Footage 2,748 sqft
Price per Sqft $153
Subdivision Carlton Glen Estate #10
MLS Listing ID 23045759
Sold Date 10/27/23
Style Other
Bedrooms 4
Full Baths 3
Half Baths 1
Construction Status 4
HOA Fees $37/ann
Year Built 2019
Building Age 4
Lot Size 10,454 Sqft
Acres 0.24
Lot Dimensions irregular
Property Description
RECENT PRICE ADJUSTMENT is your opportunity to own this Spacious Craftsmen home that is 3 years young and sits on a large CORNER LOT in Carlton Glen Estates! Open floorplan, UPGRADED KITCHEN w/ staggered white cabinets, recessed lighting, walk-in pantry. Formal or casual dining. Main floor laundry/mudroom area & 1/2 bath. Great room w/ lots of natural light. Larger baseboards & lever hardware. 2nd story is one-of-a-kind design w/ large bedrooms & multiple bathrooms. Owner suite w/ private entry, walk-in closet, luxury bath w/ dual sinks. 2nd and 3rd bedrooms share hall bath while 4th bedroom features full private bath. WALK OUT BASEMENT w/ 9ft pour is ready for your finishing touches, Designer home office, storage space, rough in plumbing for 4th bathroom! Roof and appliances are 3 years young. 10yr foundation warranty. Oversized 3 car garage has 4FT extension, is fully insulated with built-in storage solutions. HOA POOL & playground. MUST SEE!
Location
State MO
County St Charles
Area Wentzville-Timberland
Rooms
Basement Concrete, Radon Mitigation System, Bath/Stubbed, Sleeping Area, Unfinished, Walk-Out Access
Interior
Interior Features High Ceilings, Open Floorplan, Carpets, Walk-in Closet(s)
Heating Forced Air
Cooling Ceiling Fan(s), Electric
Fireplaces Type None
Fireplace Y
Appliance Dishwasher, Disposal, Microwave, Electric Oven, Stainless Steel Appliance(s)
Exterior
Parking Features true
Garage Spaces 3.0
Private Pool false
Building
Lot Description Corner Lot, Level Lot, Sidewalks, Streetlights
Story 2
Builder Name Consort
Sewer Public Sewer
Water Public
Architectural Style Traditional
Level or Stories Two
Structure Type Vinyl Siding
Construction Status 4
Schools
Elementary Schools Stone Creek Elem.
Middle Schools Wentzville South Middle
High Schools Timberland High
School District Wentzville R-Iv
Others
Ownership Private
Acceptable Financing Cash Only, Conventional, FHA, VA
Listing Terms Cash Only, Conventional, FHA, VA
Special Listing Condition Owner Occupied, None
Read Less
Bought with Kelly Shaw
GET MORE INFORMATION




