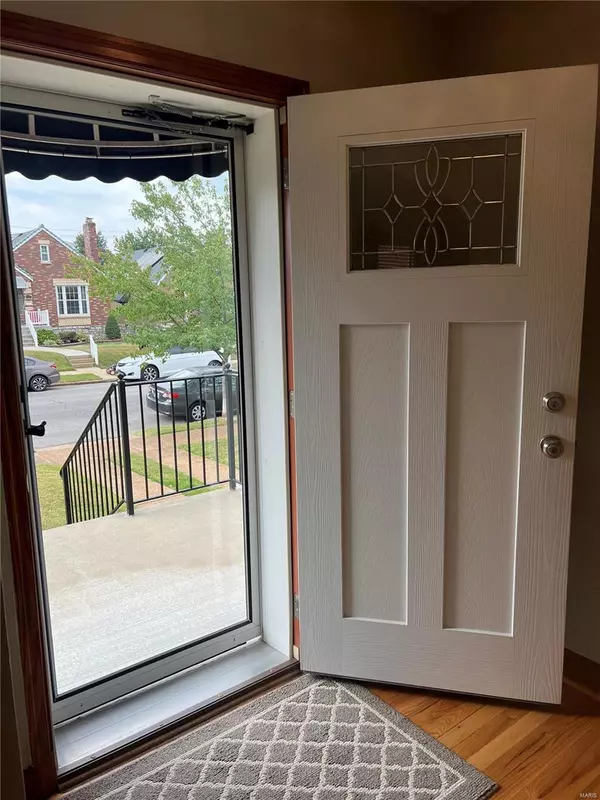For more information regarding the value of a property, please contact us for a free consultation.
5705 Pernod AVE St Louis, MO 63139
Want to know what your home might be worth? Contact us for a FREE valuation!

Our team is ready to help you sell your home for the highest possible price ASAP
Key Details
Sold Price $247,900
Property Type Single Family Home
Sub Type Residential
Listing Status Sold
Purchase Type For Sale
Square Footage 1,088 sqft
Price per Sqft $227
Subdivision Westhampton Add
MLS Listing ID 23057489
Sold Date 10/27/23
Style Ranch
Bedrooms 2
Full Baths 1
Half Baths 1
Construction Status 76
Year Built 1947
Building Age 76
Lot Size 4,247 Sqft
Acres 0.0975
Lot Dimensions 36x134
Property Description
MOVE-IN READY! Light, bright, immaculate & meticulously maintained brick bungalow in the Northhampton Neighborhood is sure to impress! Arched doorways, beautiful woodwork, updated kitchen, fresh paint, newer roof, windows, A/C, furnace, HWH, front porch, rear deck, exterior doors, storm doors & bathrooms! Spacious, light-filled eat-in kitchen features lots of cabinets, solid surface countertops, new stove, pantry & refrigerator stays. There’s a new exterior door & storm door leading to a maintenance free deck & newer patio for grilling & enjoying your outdoor space! LR is large & light filled! DR is perfect for large gatherings! Generous closets and plenty of storage. Lots of room to spread out in the lower level, too, with brand new flooring. Washer/dryer stay! O/S 1 car garage! Rear yard is generous & flat! To top it off, there’s an unfinished, insulated attic just waiting for your finishing touches! Two blocks from Tilles Park, walking distance to shopping, restaurants!
Location
State MO
County St Louis City
Area South City
Rooms
Basement Bathroom in LL, Full, Partially Finished, Rec/Family Area, Walk-Out Access
Interior
Interior Features Center Hall Plan, Special Millwork, Window Treatments, Walk-in Closet(s), Some Wood Floors
Heating Forced Air
Cooling Ceiling Fan(s), Electric
Fireplace Y
Appliance Disposal, Dryer, Electric Oven, Refrigerator, Washer
Exterior
Garage true
Garage Spaces 1.0
Waterfront false
Parking Type Covered, Detached, Garage Door Opener, Off Street, Oversized
Private Pool false
Building
Lot Description Level Lot
Story 1
Sewer Public Sewer
Water Public
Architectural Style Traditional
Level or Stories One
Construction Status 76
Schools
Elementary Schools Buder Elem.
Middle Schools Long Middle Community Ed. Center
High Schools Roosevelt High
School District St. Louis City
Others
Ownership Private
Acceptable Financing Cash Only, Conventional, FHA, VA
Listing Terms Cash Only, Conventional, FHA, VA
Special Listing Condition Owner Occupied, None
Read Less
Bought with Brittni Wilcox
GET MORE INFORMATION




