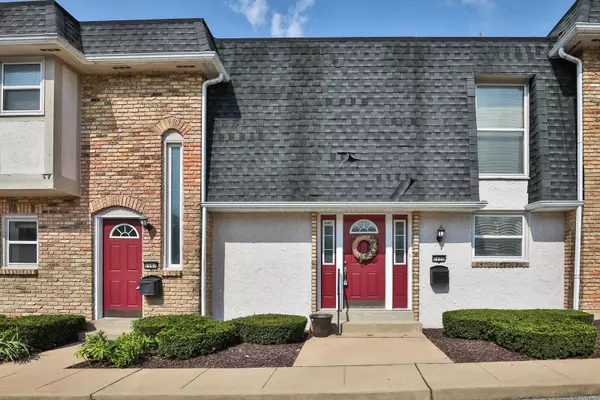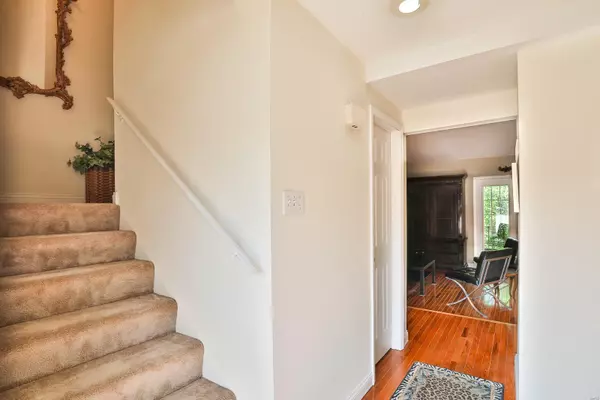For more information regarding the value of a property, please contact us for a free consultation.
1171 Rue La Chelle Walk #1171 St Louis, MO 63141
Want to know what your home might be worth? Contact us for a FREE valuation!

Our team is ready to help you sell your home for the highest possible price ASAP
Key Details
Sold Price $209,000
Property Type Condo
Sub Type Condo/Coop/Villa
Listing Status Sold
Purchase Type For Sale
Square Footage 1,728 sqft
Price per Sqft $120
Subdivision Villas Om Olive Condo
MLS Listing ID 23048171
Sold Date 10/27/23
Style Townhouse
Bedrooms 2
Full Baths 2
Half Baths 1
Construction Status 56
HOA Fees $420/mo
Year Built 1967
Building Age 56
Lot Size 2,814 Sqft
Acres 0.0646
Lot Dimensions 2,814
Property Description
Stop! tired of renting? This is your opportunity to own your own home. This one won't last long! Beautiful, freshly updated & painted 2bd/2.5 bath two story condo. As you enter you'll be greeted by a foyer w/hardwood flooring throughout & updated 1/2 bath. Step into your spacious living room leading to your private deck where you can enjoy your evenings with friends, Enjoy your seperate dining room. kitchen has been beautifully updated with custom cabinets, SS appliances & granite counters w ith a breakfast nook. Upstairs you'll find hardwood flooring a large guest bedroom & updated full bath. Spacious Master with seperate linen closet & his/her closet and fully updated master bath, ceramic shower surround & glass doors. Lower level you'll find the laundry room & a large family room w/brick fireplace & french doors leading to your private patio. New HVAC installed 08/01/2023. There is nothing to do except move in. Close to transportation, interstates & shopping.
Location
State MO
County St Louis
Area Parkway North
Rooms
Basement Concrete, Partially Finished, Rec/Family Area, Walk-Out Access
Interior
Interior Features High Ceilings, Window Treatments, Walk-in Closet(s), Some Wood Floors
Heating Forced Air
Cooling Electric
Fireplaces Number 1
Fireplaces Type Woodburning Fireplce
Fireplace Y
Appliance Dishwasher, Disposal, Microwave, Electric Oven, Refrigerator
Exterior
Parking Features false
Amenities Available In Ground Pool
Private Pool false
Building
Lot Description Fencing, Level Lot, Sidewalks, Streetlights, Wood Fence
Story 2
Sewer Public Sewer
Water Public
Architectural Style Traditional
Level or Stories Two
Structure Type Brick Veneer
Construction Status 56
Schools
Elementary Schools Bellerive Elem.
Middle Schools Northeast Middle
High Schools Parkway North High
School District Parkway C-2
Others
HOA Fee Include Some Insurance, Pool, Snow Removal, Trash
Ownership Private
Acceptable Financing Cash Only, Conventional, FHA, VA
Listing Terms Cash Only, Conventional, FHA, VA
Special Listing Condition Owner Occupied, None
Read Less
Bought with Amanda Alejandro
GET MORE INFORMATION




