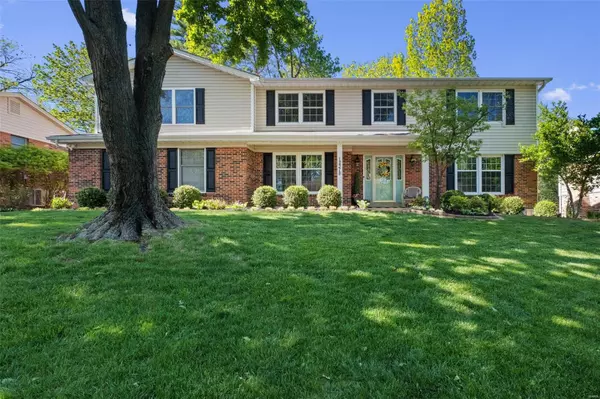For more information regarding the value of a property, please contact us for a free consultation.
12378 Woodline DR St Louis, MO 63141
Want to know what your home might be worth? Contact us for a FREE valuation!

Our team is ready to help you sell your home for the highest possible price ASAP
Key Details
Sold Price $550,000
Property Type Single Family Home
Sub Type Residential
Listing Status Sold
Purchase Type For Sale
Square Footage 3,212 sqft
Price per Sqft $171
Subdivision Country Forest 1
MLS Listing ID 23037415
Sold Date 10/23/23
Style Other
Bedrooms 5
Full Baths 2
Half Baths 1
Construction Status 50
HOA Fees $25/mo
Year Built 1973
Building Age 50
Lot Size 9,239 Sqft
Acres 0.2121
Lot Dimensions 85x108
Property Description
Pride of ownership is evident in every detail of this Creve Coeur 5 bedroom,2.5 bath classic gem! The curb appeal is captivating with a meticulously landscaped yard and picture perfect front porch. Gleaming hardwood floors and a gorgeous center hallway great you as you enter this lovingly updated and meticulously maintained home. The classic,spacious colonial layout offers large rooms throughout the home, with multiple living spaces,including a fully finished basement that even has been sound proofed! The current owners have done the heavy lifting with an owner's suite addition,new windows,newer zoned HVAC and 65 gallon water heater,extensive landscaping, updated kitchen and bathrooms and so much more! The backyard is an oasis with a charming patio that opens to the gorgeous yard/expansive common ground. Enjoy the generous back entry garage that makes unloading groceries,kids or 4 legged friends a breeze! Rare to find a home so well appointed and maintained. Book your showing today!
Location
State MO
County St Louis
Area Parkway North
Rooms
Basement Full, Partially Finished, Rec/Family Area
Interior
Interior Features Center Hall Plan, Carpets, Special Millwork, Window Treatments, Walk-in Closet(s), Some Wood Floors
Heating Humidifier, Zoned
Cooling Attic Fan, Ceiling Fan(s), Electric, Zoned
Fireplaces Number 1
Fireplaces Type Gas
Fireplace Y
Appliance Dishwasher, Disposal, Dryer, Microwave, Electric Oven, Refrigerator, Stainless Steel Appliance(s), Washer
Exterior
Parking Features true
Garage Spaces 2.0
Private Pool false
Building
Lot Description Backs to Comm. Grnd, Cul-De-Sac, Sidewalks, Streetlights
Story 2
Sewer Public Sewer
Water Public
Architectural Style Colonial
Level or Stories Two
Structure Type Brk/Stn Veneer Frnt, Vinyl Siding
Construction Status 50
Schools
Elementary Schools Bellerive Elem.
Middle Schools Northeast Middle
High Schools Parkway North High
School District Parkway C-2
Others
Ownership Private
Acceptable Financing Cash Only, Conventional, FHA, RRM/ARM, VA
Listing Terms Cash Only, Conventional, FHA, RRM/ARM, VA
Special Listing Condition Owner Occupied, None
Read Less
Bought with Amir Hotich
GET MORE INFORMATION




