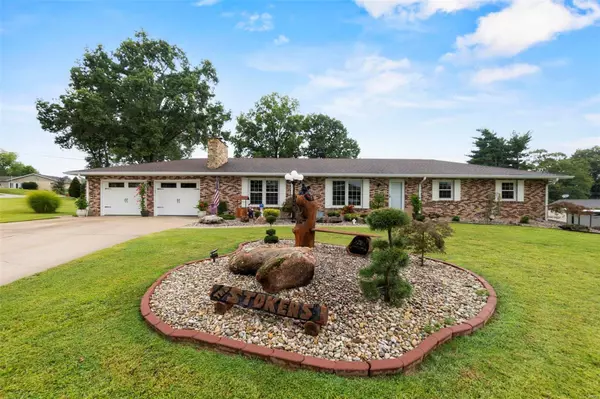For more information regarding the value of a property, please contact us for a free consultation.
510 N Parkview DR Perryville, MO 63775
Want to know what your home might be worth? Contact us for a FREE valuation!

Our team is ready to help you sell your home for the highest possible price ASAP
Key Details
Sold Price $375,000
Property Type Single Family Home
Sub Type Residential
Listing Status Sold
Purchase Type For Sale
Square Footage 2,925 sqft
Price per Sqft $128
Subdivision Unknown
MLS Listing ID 23055325
Sold Date 10/27/23
Style Ranch
Bedrooms 3
Full Baths 2
Half Baths 1
Construction Status 53
Year Built 1970
Building Age 53
Lot Size 0.612 Acres
Acres 0.612
Lot Dimensions 224x119
Property Description
You'll have to pick your jaw up off the floor when you step inside this gorgeous brick ranch home. Carefully maintained, this home offers 3 beds and 2.5 baths with 2925 sf of living area. The main level offers an amazing open floorplan where the gourmet kitchen was thoughtfully designed including gorgeous cabinets, quartz counters and top of the line stainless appliances. The open design allows for easy entertainment with a lovely gas fp in the family room or you can enjoy alone time in the formal living room. Hardwood floors extend throughout most of the main level for easy cleaning. Main level laundry and a half bath just inside the back door is an added convenience. A main level bathroom remodel was just completed and is a sanctuary for relaxation. The walk-out basement offers a family room, kitchen and full bathroom with plenty of room for storage as well. The patio space is just what you have been dreaming of. A portion of the generous corner lot is fenced for your furry friends.
Location
State MO
County Perry
Rooms
Basement Bathroom in LL, Partially Finished, Rec/Family Area, Storage Space, Walk-Out Access
Interior
Interior Features Open Floorplan
Heating Hot Water
Cooling Ceiling Fan(s), Electric
Fireplaces Number 1
Fireplaces Type Gas
Fireplace Y
Appliance Central Vacuum, Dishwasher, Gas Cooktop, Gas Oven, Refrigerator, Wine Cooler
Exterior
Parking Features true
Garage Spaces 2.0
Private Pool false
Building
Lot Description Corner Lot
Story 1
Sewer Public Sewer
Water Public
Architectural Style Traditional
Level or Stories One
Structure Type Brick
Construction Status 53
Schools
Elementary Schools Perryville Elem.
Middle Schools Perry Co. Middle
High Schools Perryville Sr. High
School District Perry Co. 32
Others
Ownership Private
Acceptable Financing Cash Only, Conventional, FHA, VA
Listing Terms Cash Only, Conventional, FHA, VA
Special Listing Condition None
Read Less
Bought with Karen Ellis
GET MORE INFORMATION




