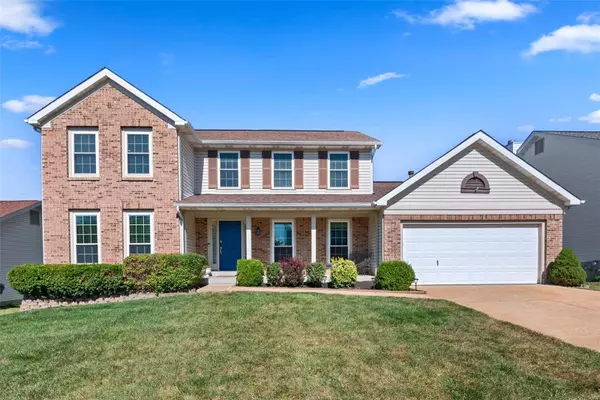For more information regarding the value of a property, please contact us for a free consultation.
1233 Hearthside DR St Charles, MO 63304
Want to know what your home might be worth? Contact us for a FREE valuation!

Our team is ready to help you sell your home for the highest possible price ASAP
Key Details
Sold Price $410,000
Property Type Single Family Home
Sub Type Residential
Listing Status Sold
Purchase Type For Sale
Square Footage 3,468 sqft
Price per Sqft $118
Subdivision Wellington Farm #8
MLS Listing ID 23051788
Sold Date 10/31/23
Style Other
Bedrooms 4
Full Baths 3
Half Baths 1
Construction Status 30
HOA Fees $22/ann
Year Built 1993
Building Age 30
Lot Size 6,970 Sqft
Acres 0.16
Lot Dimensions see tax records
Property Description
There's nearly 3,500 sq ft of living space in this 2-story with a finished walk-out lower level. BRAND NEW carpet. Recently updated kitchen features a breakfast bar island, walk-in pantry, undercabinet lighting, tile backsplash & box window for your herb garden. Share meals in the breakfast room, formal dining room, or on the deck overlooking the level back yard. Gather in the great room w/fireplace or in the spacious lower level rec room w/full bath. Space for 2 home offices or a private playroom/craft room. Recently updated primary bath w/2 sinks, soaking tub, & tile shower, as well as a linen closet & huge walk-in closet. Handy main floor laundry. Updated roof. Outstanding location near all of the fun shopping, dining, & entertainment venues in Cottleville & O'Fallon. Easy access to Hwy 364. Francis Howell Schools. One family has loved living here for 30 years, so you know it is a great place to call home. Now it's someone else's turn to write a new story. Is that you? See it today!
Location
State MO
County St Charles
Area Francis Howell
Rooms
Basement Concrete, Bathroom in LL, Full, Partially Finished, Concrete, Rec/Family Area, Walk-Out Access
Interior
Interior Features Carpets, Window Treatments, Walk-in Closet(s)
Heating Forced Air
Cooling Ceiling Fan(s), Electric
Fireplaces Number 1
Fireplaces Type Woodburning Fireplce
Fireplace Y
Appliance Dishwasher, Disposal, Microwave, Electric Oven
Exterior
Parking Features true
Garage Spaces 2.0
Amenities Available Underground Utilities
Private Pool false
Building
Lot Description Sidewalks, Streetlights
Story 2
Sewer Public Sewer
Water Public
Architectural Style Traditional
Level or Stories Two
Structure Type Brick Veneer,Vinyl Siding
Construction Status 30
Schools
Elementary Schools Independence Elem.
Middle Schools Francis Howell Middle
High Schools Francis Howell High
School District Francis Howell R-Iii
Others
Ownership Private
Acceptable Financing Cash Only, Conventional, FHA, VA
Listing Terms Cash Only, Conventional, FHA, VA
Special Listing Condition Owner Occupied, None
Read Less
Bought with Astha Acharya
GET MORE INFORMATION




