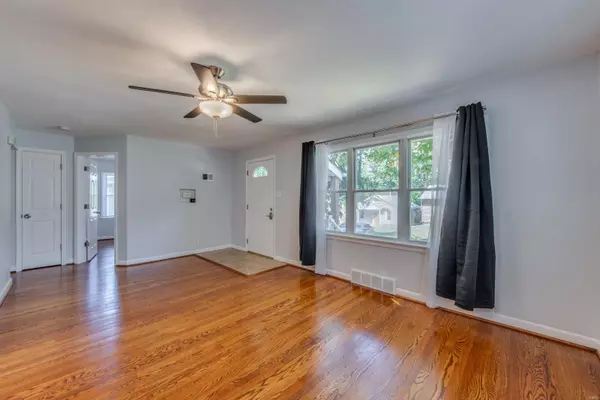For more information regarding the value of a property, please contact us for a free consultation.
128 Connolly DR St Louis, MO 63135
Want to know what your home might be worth? Contact us for a FREE valuation!

Our team is ready to help you sell your home for the highest possible price ASAP
Key Details
Sold Price $113,000
Property Type Single Family Home
Sub Type Residential
Listing Status Sold
Purchase Type For Sale
Square Footage 768 sqft
Price per Sqft $147
Subdivision Burke City
MLS Listing ID 23059514
Sold Date 10/31/23
Style Ranch
Bedrooms 2
Full Baths 1
Construction Status 68
Year Built 1955
Building Age 68
Lot Size 6,251 Sqft
Acres 0.1435
Lot Dimensions 50 x 126
Property Description
Dive into an ambiance of unmatched elegance with this masterfully revamped Ranch. Central to this home is an inviting living area that embodies sophistication and warmth, seamlessly coupled with an ultra-modern kitchen. This kitchen shines with immaculate counter-tops, a gas stove, and premium appliances. Every nook speaks of opulence, evident in the precision-laid flooring and the graceful six-panel doors. The bathroom showcases the future with its trendy cabinet, modish sink setup, and select tiles. The recreation family space, boasting fresh laminate flooring, ensures endless memorable nights. Notable features like trendy fans in the bedrooms and living zone, an eye-catching kitchen light, the dual sink arrangement, and a top-of-the-line coded entry lock emphasize attention to detail. The main-level master suite is a haven of tranquility. Fresh updates encompass new paint, fans, blinds, and living room curtains. This is more than a home; it's an experience!
Location
State MO
County St Louis
Area Mccluer
Rooms
Basement Partially Finished, Concrete, Sleeping Area
Interior
Interior Features Open Floorplan, Some Wood Floors
Heating Forced Air
Cooling Ceiling Fan(s), Electric
Fireplaces Type None
Fireplace Y
Appliance Dishwasher, Disposal, Gas Cooktop, Microwave, Gas Oven, Refrigerator
Exterior
Garage false
Waterfront false
Parking Type Off Street
Private Pool false
Building
Lot Description Fencing, Level Lot, Streetlights
Story 1
Sewer Public Sewer
Water Public
Architectural Style Traditional
Level or Stories One
Structure Type Frame, Vinyl Siding
Construction Status 68
Schools
Elementary Schools Walnut Grove Elem.
Middle Schools Ferguson Middle
High Schools Mccluer North High
School District Ferguson-Florissant R-Ii
Others
Ownership Private
Acceptable Financing Cash Only, Conventional, FHA, VA
Listing Terms Cash Only, Conventional, FHA, VA
Special Listing Condition None
Read Less
Bought with Cassandra Garamella
GET MORE INFORMATION




