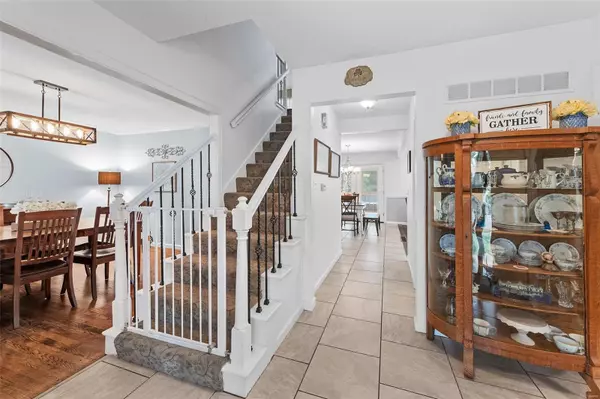For more information regarding the value of a property, please contact us for a free consultation.
2857 Spring Water DR St Louis, MO 63129
Want to know what your home might be worth? Contact us for a FREE valuation!

Our team is ready to help you sell your home for the highest possible price ASAP
Key Details
Sold Price $405,000
Property Type Single Family Home
Sub Type Residential
Listing Status Sold
Purchase Type For Sale
Square Footage 2,794 sqft
Price per Sqft $144
Subdivision Barnwood Add 4A
MLS Listing ID 23057085
Sold Date 10/30/23
Style Other
Bedrooms 5
Full Baths 3
Half Baths 1
Construction Status 37
HOA Fees $5/ann
Year Built 1986
Building Age 37
Lot Size 0.280 Acres
Acres 0.28
Lot Dimensions see tax records
Property Description
This stunning 4-bed, 3.5 ba home is located in the highly sought-after Oakville area! Gorgeous wood floors, newly installed lighting, fresh paint and new baseboards throughout the home. Kitchen boasts custom oak cabinets with lighting underneath, 2 pantries, porcelain flooring, crown molding, granite countertops, TWO ovens. French doors in eat-in breakfast area leads right out to the deck. Kitchen opens into Family Room with cozy fireplace, built-in bookshelves & cabinets.Oversized Master Suite was recently remodeled. Partially finished walk-out basement with a 5th bedroom & full bath. The outside of this home is impeccable too! Enjoy the beautiful view from the deck with new stairs overlooking a peaceful, private backyard. Ex deep 2-car garage, irrigation system includes hanging basket watering device, stainless steel gutters, and beautiful landscaping with lighting everywhere!
Location
State MO
County St Louis
Area Mehlville
Rooms
Basement Bathroom in LL, Rec/Family Area, Sleeping Area, Storage Space, Walk-Out Access
Interior
Interior Features Bookcases, Open Floorplan, Some Wood Floors
Heating Forced Air
Cooling Attic Fan, Ceiling Fan(s), Gas
Fireplaces Number 1
Fireplaces Type Gas Starter, Woodburning Fireplce
Fireplace Y
Appliance Dishwasher, Disposal, Gas Cooktop, Microwave, Range, Gas Oven
Exterior
Parking Features true
Garage Spaces 2.0
Private Pool false
Building
Lot Description Fencing, Level Lot, Sidewalks, Streetlights
Story 2
Sewer Public Sewer
Water Public
Architectural Style Traditional
Level or Stories Two
Structure Type Brick Veneer, Frame, Vinyl Siding
Construction Status 37
Schools
Elementary Schools Rogers Elem.
Middle Schools Oakville Middle
High Schools Oakville Sr. High
School District Mehlville R-Ix
Others
Ownership Private
Acceptable Financing Cash Only, Conventional, FHA, VA
Listing Terms Cash Only, Conventional, FHA, VA
Special Listing Condition Owner Occupied, None
Read Less
Bought with Cynthia DeBrecht
GET MORE INFORMATION




