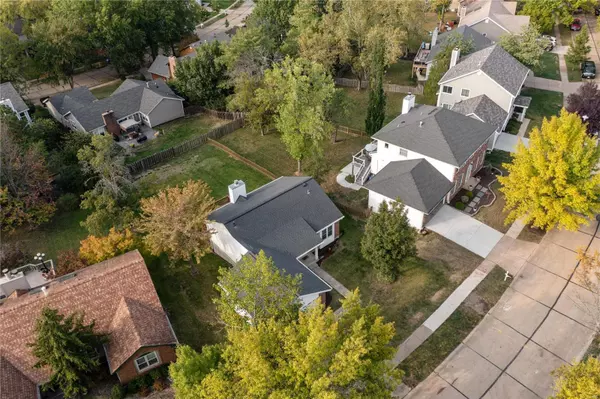For more information regarding the value of a property, please contact us for a free consultation.
16337 Fullerton Meadows DR Wildwood, MO 63011
Want to know what your home might be worth? Contact us for a FREE valuation!

Our team is ready to help you sell your home for the highest possible price ASAP
Key Details
Sold Price $300,000
Property Type Single Family Home
Sub Type Residential
Listing Status Sold
Purchase Type For Sale
Square Footage 1,700 sqft
Price per Sqft $176
Subdivision Westglen Farms 1
MLS Listing ID 23058706
Sold Date 11/02/23
Style Ranch
Bedrooms 3
Full Baths 2
Construction Status 41
HOA Fees $17/ann
Year Built 1982
Building Age 41
Lot Size 10,507 Sqft
Acres 0.2412
Lot Dimensions See Tax Records
Property Description
This charming ranch home is located in Westglen Farms Subdivision and has 3 bedrooms, and two full baths. Open floor plan with total living area of about 1700 sq. ft. The floor plan is very versatile with vaulted ceilings in kitchen and great room/dining room. The kitchen is an eat-in and has white cabinets and a pantry. The master suite is nicely sized and has double closets. The great room has doors to the deck, it is vaulted and has a woodburning fireplace with gas logs and a remote! There is an open staircase to LL, family room, third bedroom and an office. There is a deck and patio and the exterior has vinyl siding with enclosed soffits and fascia, oversized gutters and there is a two car garage. This home is just waiting for a new owner to make it theirs
Location
State MO
County St Louis
Area Lafayette
Rooms
Basement Bathroom in LL, Egress Window(s), Partially Finished, Concrete, Rec/Family Area, Sleeping Area, Sump Pump, Walk-Out Access
Interior
Interior Features Open Floorplan, Carpets, Vaulted Ceiling
Heating Forced Air
Cooling Ceiling Fan(s), Electric
Fireplaces Number 1
Fireplaces Type Gas, Woodburning Fireplce
Fireplace Y
Exterior
Parking Features true
Garage Spaces 2.0
Amenities Available Tennis Court(s)
Private Pool false
Building
Lot Description Cul-De-Sac, Sidewalks, Streetlights
Story 1
Sewer Public Sewer
Water Public
Architectural Style Traditional
Level or Stories One
Structure Type Brick Veneer, Vinyl Siding
Construction Status 41
Schools
Elementary Schools Green Pines Elem.
Middle Schools Rockwood Valley Middle
High Schools Lafayette Sr. High
School District Rockwood R-Vi
Others
Ownership Private
Acceptable Financing Cash Only, Conventional, FHA
Listing Terms Cash Only, Conventional, FHA
Special Listing Condition None
Read Less
Bought with Sarah Tadlock
GET MORE INFORMATION




