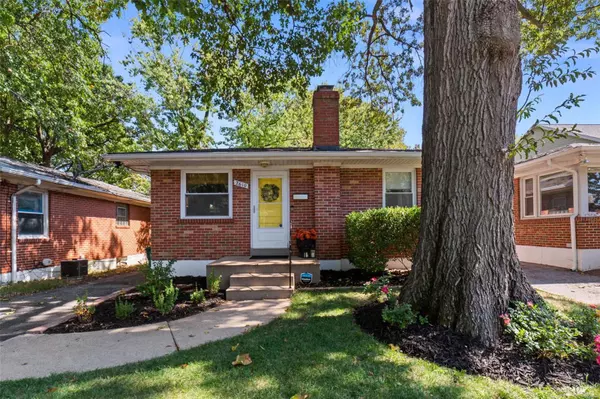For more information regarding the value of a property, please contact us for a free consultation.
2610 Melvin AVE Brentwood, MO 63144
Want to know what your home might be worth? Contact us for a FREE valuation!

Our team is ready to help you sell your home for the highest possible price ASAP
Key Details
Sold Price $270,000
Property Type Single Family Home
Sub Type Residential
Listing Status Sold
Purchase Type For Sale
Square Footage 840 sqft
Price per Sqft $321
Subdivision Brazeau Estate
MLS Listing ID 23055286
Sold Date 10/26/23
Style Ranch
Bedrooms 2
Full Baths 1
Half Baths 1
Construction Status 71
Year Built 1952
Building Age 71
Lot Size 5,619 Sqft
Acres 0.129
Lot Dimensions 38x150
Property Description
Looking for a ‘ready-to-move-in' starter home in a great mid-county location. This brick bungalow located in Brentwood awaits you! Close to lots of shopping and dining! There's even a city park (Oak Tree Park) right around the corner. Inside (on the main floor) you will find an open (and cozy) floor plan with wood floors, 6 new doors, updated full bath with newer vanity, toilet, light fixture and medicine cabinet, two nicely sized bedrooms AND a beautifully remodeled kitchen (2022) with updated cabinets, quartz countertops, and new stainless steel appliances. The lower level (basement) has a partially finished recreation room, a bonus half bath, and lots of storage. Lots of potential here! Do you like to spend time outside? Relax on your private screened porch and deck overlooking your deep and level fenced park-like yard! 2 utility sheds at the back of the yard for outside storage. This home has already passed the Brentwood Code Inspection so you could be in quick!
Location
State MO
County St Louis
Area Brentwood
Rooms
Basement Bathroom in LL, Full, Partially Finished, Concrete, Sump Pump, Storage Space
Interior
Interior Features Bookcases, Open Floorplan, Some Wood Floors
Heating Forced Air
Cooling Electric
Fireplace Y
Appliance Dishwasher, Disposal, Microwave, Gas Oven, Refrigerator
Exterior
Parking Features false
Private Pool false
Building
Lot Description Fencing
Story 1
Sewer Public Sewer
Water Public
Architectural Style Traditional
Level or Stories One
Structure Type Brick Veneer
Construction Status 71
Schools
Elementary Schools Mark Twain Elem.
Middle Schools Brentwood Middle
High Schools Brentwood High
School District Brentwood
Others
Ownership Private
Acceptable Financing Conventional, FHA, VA
Listing Terms Conventional, FHA, VA
Special Listing Condition None
Read Less
Bought with Robin Spraggins
GET MORE INFORMATION




