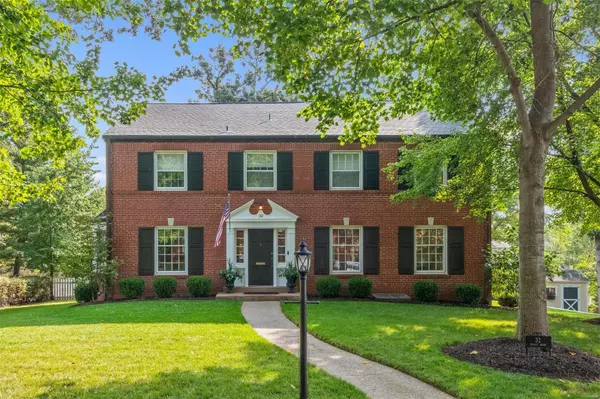For more information regarding the value of a property, please contact us for a free consultation.
32 Sussex DR Brentwood, MO 63144
Want to know what your home might be worth? Contact us for a FREE valuation!

Our team is ready to help you sell your home for the highest possible price ASAP
Key Details
Sold Price $910,000
Property Type Single Family Home
Sub Type Residential
Listing Status Sold
Purchase Type For Sale
Square Footage 3,947 sqft
Price per Sqft $230
Subdivision York Village Woodlands
MLS Listing ID 23055770
Sold Date 11/02/23
Style Other
Bedrooms 4
Full Baths 3
Half Baths 1
Construction Status 82
HOA Fees $29/ann
Year Built 1941
Building Age 82
Lot Size 0.387 Acres
Acres 0.3874
Lot Dimensions .38
Property Description
You'll be enchanted by this meticulous, completely remodeled two-story colonial in sought-after York Village. From the new aggregate walkway, entrance, & landscaping, this home is sure to impress. A spacious living room with fireplace & dining room with traditional moldings flanks the entry. The renovated eat-in kitchen features custom cabinets, SS appliances, granite counters & island. Enjoy the family room with a decorative fireplace and built-in bookcases. Upstairs, you will find the primary suite with an updated en-suite bath & custom closet systems, three additional bedrooms, an updated hall bath, & laundry room. The renovated LL offers a rec room, a new full bath, and custom cubbies off the garage entrance. Enjoy outdoor living from the new deck & beautiful new aggregate patio overlooking the professionally landscaped & lit backyard. Additional updates: newer roof, new HVAC, sump system installed, & whole house electrical upgrade. This home is truly move-in ready.
Location
State MO
County St Louis
Area Brentwood
Rooms
Basement Bathroom in LL, Fireplace in LL, Full, Partially Finished, Rec/Family Area, Sump Pump
Interior
Interior Features Bookcases, Center Hall Plan, High Ceilings, Historic/Period Mlwk, Special Millwork, Walk-in Closet(s), Some Wood Floors
Heating Forced Air, Zoned
Cooling Electric, Zoned, Other
Fireplaces Number 3
Fireplaces Type Non Functional, Woodburning Fireplce
Fireplace Y
Appliance Dishwasher, Disposal, Double Oven, Microwave, Gas Oven, Stainless Steel Appliance(s)
Exterior
Parking Features true
Garage Spaces 2.0
Private Pool false
Building
Lot Description Partial Fencing
Story 2
Sewer Public Sewer
Water Public
Architectural Style Colonial, Traditional
Level or Stories Two
Structure Type Brick
Construction Status 82
Schools
Elementary Schools Mcgrath Elem.
Middle Schools Brentwood Middle
High Schools Brentwood High
School District Brentwood
Others
Ownership Private
Acceptable Financing Cash Only, Conventional, VA
Listing Terms Cash Only, Conventional, VA
Special Listing Condition Owner Occupied, None
Read Less
Bought with Allison Rossini
GET MORE INFORMATION




