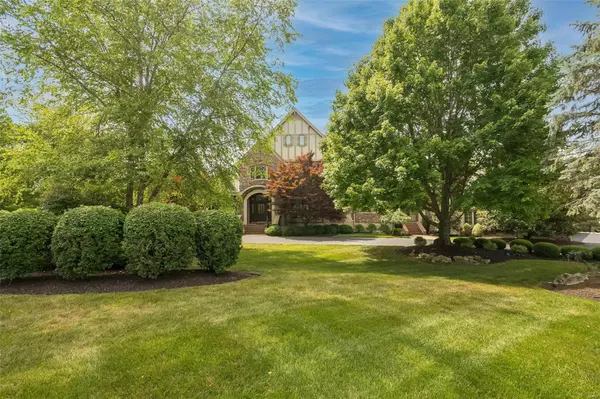For more information regarding the value of a property, please contact us for a free consultation.
18510 Great Meadow Glencoe, MO 63038
Want to know what your home might be worth? Contact us for a FREE valuation!

Our team is ready to help you sell your home for the highest possible price ASAP
Key Details
Sold Price $1,600,000
Property Type Single Family Home
Sub Type Residential
Listing Status Sold
Purchase Type For Sale
Square Footage 8,955 sqft
Price per Sqft $178
Subdivision Estates At August Tavern Creek
MLS Listing ID 23039502
Sold Date 11/07/23
Style Other
Bedrooms 6
Full Baths 6
Half Baths 2
HOA Fees $66/ann
Lot Size 3.000 Acres
Acres 3.0
Lot Dimensions 588x135x56x56x106x187x438
Property Description
Stunning, immaculate, 1.5 story custom design masterpiece estate, every detail expertly attended too. Walk in front door, your eye will be drawn to curved stairway leading to 2nd floor. To left is a library/office w/ custom details, cozy fireplace. Dining room ample size to host your gatherings. Ceiling detail is gorgeous. The kitchen one of a kind, breakfast bar, walk in pantry and beautiful granite, flows gracefully to eating area and great room w/ fireplace, & 4 season addition. Living room is stately with custom features throughout. Main floor master is breathtaking! 2nd floor large bedrooms each has its own bathroom, fantastic closet space. Lower level is amazing. Theater room, exercise room, game space, fireplace, bedroom, full bath walk behind bar, kitchen, enormous wine cellar. Walk out to backyard you will feel like you are at a 5-star resort. Saltwater pool, waterfall, hot tub, fire pit, fireplace, TV. Landscaping will wow you! Oversized garage, lovely,private 3-acre lot.
Location
State MO
County St Louis
Area Lafayette
Rooms
Basement Concrete, Bathroom in LL, Fireplace in LL, Full, Partially Finished, Rec/Family Area, Sump Pump, Walk-Out Access
Interior
Interior Features Bookcases, Coffered Ceiling(s), Open Floorplan, Special Millwork, High Ceilings, Walk-in Closet(s), Wet Bar, Some Wood Floors
Heating Dual, Forced Air 90+, Humidifier, Zoned
Cooling Ceiling Fan(s), Gas, Dual, Zoned
Fireplaces Number 4
Fireplaces Type Gas, Woodburning Fireplce
Fireplace Y
Appliance Central Vacuum, Dishwasher, Disposal, Double Oven, Dryer, Microwave, Refrigerator, Wall Oven, Washer
Exterior
Parking Features true
Garage Spaces 4.0
Private Pool false
Building
Lot Description Backs to Comm. Grnd, Backs to Trees/Woods, Fence-Invisible Pet, Streetlights
Story 1.5
Sewer Community Sewer, Septic Tank
Water Well
Architectural Style Traditional
Level or Stories One and One Half
Structure Type Brick Veneer
Schools
Elementary Schools Babler Elem.
Middle Schools Rockwood Valley Middle
High Schools Lafayette Sr. High
School District Rockwood R-Vi
Others
Ownership Private
Acceptable Financing Cash Only, Conventional
Listing Terms Cash Only, Conventional
Special Listing Condition Display, Owner Occupied, None
Read Less
Bought with Kathleen Nunn
GET MORE INFORMATION




