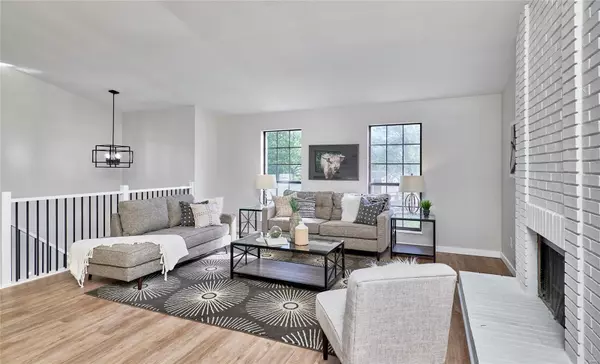For more information regarding the value of a property, please contact us for a free consultation.
14562 Tramore DR Chesterfield, MO 63017
Want to know what your home might be worth? Contact us for a FREE valuation!

Our team is ready to help you sell your home for the highest possible price ASAP
Key Details
Sold Price $310,000
Property Type Single Family Home
Sub Type Residential
Listing Status Sold
Purchase Type For Sale
Square Footage 1,784 sqft
Price per Sqft $173
Subdivision Village Green Residential
MLS Listing ID 23045451
Sold Date 11/09/23
Style Split Foyer
Bedrooms 3
Full Baths 2
Half Baths 1
Construction Status 43
HOA Fees $58/qua
Year Built 1980
Building Age 43
Lot Size 0.500 Acres
Acres 0.5
Lot Dimensions See Tax Records
Property Description
Welcome to 14562 Tramore Drive, located in the highly desirable Chesterfield area! This exquisite split-level home, recently remodeled, rests gracefully in a serene cul-de-sac, providing a peaceful and tranquil atmosphere. With its contemporary enhancements and enviable position, this residence is a genuine treasure. The open floor plan creates a generous living space, perfect for both relaxation and hosting gatherings. The kitchen has been tastefully renovated, featuring stainless steel appliances and sleek modern finishes, elevating the culinary experience. The spacious bedrooms exude a cozy retreat-like feel, ensuring comfort and rejuvenation. Embrace the convenience of having various amenities close at hand, including shopping, dining, and recreational opportunities. If you're searching for your dream home in a prime location, look no further! This is a chance you won't want to miss. Come and make 14562 Tramore Drive your new address of contentment and luxury!
Location
State MO
County St Louis
Area Parkway West
Rooms
Basement Bathroom in LL, Concrete, Rec/Family Area, Sump Pump
Interior
Interior Features Open Floorplan, Carpets, Vaulted Ceiling
Heating Forced Air
Cooling Ceiling Fan(s), Electric
Fireplaces Number 1
Fireplaces Type Woodburning Fireplce
Fireplace Y
Appliance Dishwasher, Disposal, Microwave, Electric Oven, Stainless Steel Appliance(s)
Exterior
Parking Features true
Garage Spaces 2.0
Private Pool false
Building
Lot Description Cul-De-Sac
Sewer Community Sewer
Water Public
Architectural Style Tudor
Level or Stories Multi/Split
Structure Type Stucco
Construction Status 43
Schools
Elementary Schools Henry Elem.
Middle Schools West Middle
High Schools Parkway West High
School District Parkway C-2
Others
Ownership Private
Acceptable Financing Cash Only, Conventional, FHA, VA
Listing Terms Cash Only, Conventional, FHA, VA
Special Listing Condition None
Read Less
Bought with Allen Brake
GET MORE INFORMATION




