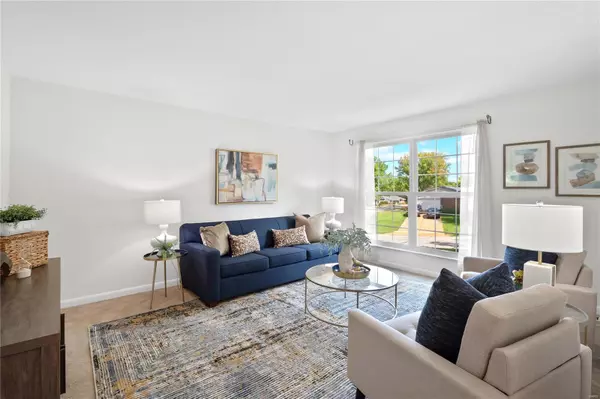For more information regarding the value of a property, please contact us for a free consultation.
118 Timka DR Ballwin, MO 63011
Want to know what your home might be worth? Contact us for a FREE valuation!

Our team is ready to help you sell your home for the highest possible price ASAP
Key Details
Sold Price $408,000
Property Type Single Family Home
Sub Type Residential
Listing Status Sold
Purchase Type For Sale
Square Footage 3,196 sqft
Price per Sqft $127
Subdivision Gateway Estates
MLS Listing ID 23047422
Sold Date 11/08/23
Style Ranch
Bedrooms 3
Full Baths 2
Half Baths 1
Construction Status 56
Year Built 1967
Building Age 56
Lot Size 0.289 Acres
Acres 0.2888
Lot Dimensions 85x148
Property Description
Welcome to 118 Timka Dr in the heart of Ballwin with easy access to shops, restaurants, parks and located in the AAA Rockwood School District. This 3 bedroom 2.5 bath expanded brick ranch has more than meets the eye with over 2300 sqft on the main level and amazing updates throughout. A large addition by Mosby Building Arts created a wonderful living room, primary bedroom suite featuring a wet room with tub and rain shower, spacious custom closet and adjoining laundry room. The sunny and bright eat-in kitchen is complete with solid surface countertops, center island and opens to the dining and living rooms. A partially finished lower level is perfect for entertaining or play and includes a half bath and tons of storage. Enjoy the privacy of the fenced in backyard with a view of popular Vlasis Park–only steps away via the neighborhood community path! Don't miss your chance to see this lovely home.
Location
State MO
County St Louis
Area Marquette
Rooms
Basement Bathroom in LL, Fireplace in LL, Partially Finished, Concrete, Rec/Family Area
Interior
Interior Features Bookcases, Open Floorplan, Window Treatments, Walk-in Closet(s), Some Wood Floors
Heating Forced Air
Cooling Ceiling Fan(s), Electric
Fireplaces Number 1
Fireplaces Type Non Functional
Fireplace Y
Appliance Dishwasher, Disposal, Gas Cooktop, Microwave
Exterior
Parking Features true
Garage Spaces 2.0
Private Pool false
Building
Lot Description Level Lot, Sidewalks
Story 1
Sewer Public Sewer
Water Public
Architectural Style Traditional
Level or Stories One
Structure Type Brick Veneer,Vinyl Siding
Construction Status 56
Schools
Elementary Schools Westridge Elem.
Middle Schools Crestview Middle
High Schools Marquette Sr. High
School District Rockwood R-Vi
Others
Ownership Private
Acceptable Financing Cash Only, Conventional
Listing Terms Cash Only, Conventional
Special Listing Condition Other, None
Read Less
Bought with Justin Taylor
GET MORE INFORMATION




