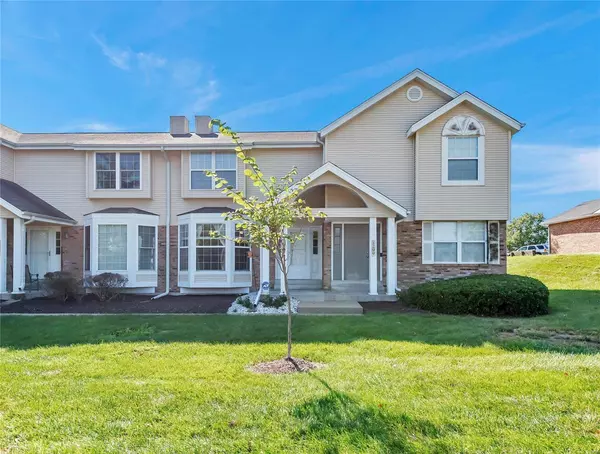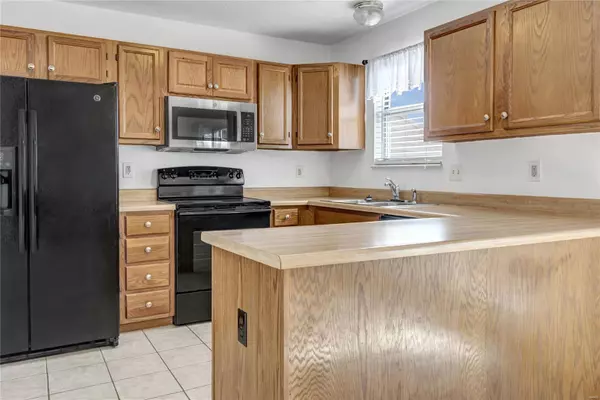For more information regarding the value of a property, please contact us for a free consultation.
1295 Dell Ridge CT #3 St Peters, MO 63303
Want to know what your home might be worth? Contact us for a FREE valuation!

Our team is ready to help you sell your home for the highest possible price ASAP
Key Details
Sold Price $194,000
Property Type Condo
Sub Type Condo/Coop/Villa
Listing Status Sold
Purchase Type For Sale
Square Footage 1,222 sqft
Price per Sqft $158
Subdivision Vlgs Of Windwood Ph2 & Esmt
MLS Listing ID 23052030
Sold Date 11/09/23
Style Townhouse
Bedrooms 2
Full Baths 1
Half Baths 1
Construction Status 35
HOA Fees $467/mo
Year Built 1988
Building Age 35
Lot Size 658 Sqft
Acres 0.0151
Property Description
Location Location Location.. 1295 Dell Ridge Ct is just minutes from shopping, page extension and walking distance from both elementary and middle schools.
Step inside this adorable 2-bedroom 1.5 bath town home condo where you will find the spacious great room with laminate wood floors, bay window, overhead lighting with fan and neutral colors that flow through the main floor. From the kitchen you can access the laundry room and dining room where you can walk out the newer sliding door and enjoy the back deck. The lower level is where you will find storage and the oversized 2 car tuck-under garage that is perfect for your bigger vehicles. Now Head upstairs to see the 2 large bedrooms that have new carpet throughout. The master bedroom in which connects to the bathroom with his and her sinks, vanity, skylight, separate shower and a large soaking tub.
A 1yr minimum rental is allowed!
Seller offering a closing credit of $3,275 to cover the extra HOA special assessments
Location
State MO
County St Charles
Area Francis Howell North
Rooms
Basement Full, Walk-Out Access
Interior
Interior Features Carpets, Window Treatments
Heating Electric
Cooling Ceiling Fan(s), Electric
Fireplaces Type None
Fireplace Y
Appliance Dishwasher, Disposal, Dryer, Microwave, Range, Refrigerator, Washer
Exterior
Parking Features true
Garage Spaces 2.0
Private Pool false
Building
Lot Description Sidewalks, Streetlights
Sewer Public Sewer
Water Public
Architectural Style Traditional
Level or Stories Multi/Split
Structure Type Brick Veneer,Vinyl Siding
Construction Status 35
Schools
Elementary Schools Becky-David Elem.
Middle Schools Barnwell Middle
High Schools Francis Howell North High
School District Francis Howell R-Iii
Others
HOA Fee Include Some Insurance,Pool,Snow Removal,Trash
Ownership Private
Acceptable Financing Cash Only, Conventional, FHA, VA
Listing Terms Cash Only, Conventional, FHA, VA
Special Listing Condition Owner Occupied, None
Read Less
Bought with Michael Galbally
GET MORE INFORMATION




