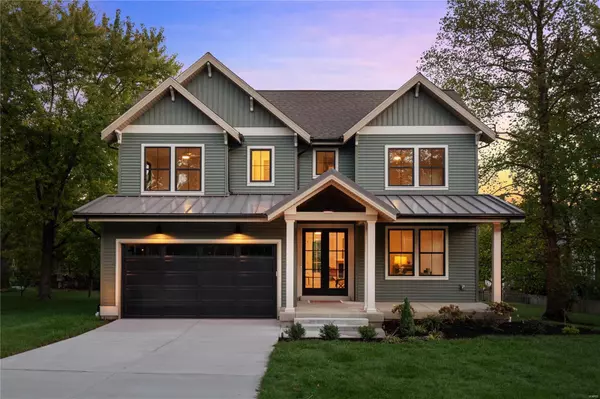For more information regarding the value of a property, please contact us for a free consultation.
1020 Oakland AVE St Louis, MO 63122
Want to know what your home might be worth? Contact us for a FREE valuation!

Our team is ready to help you sell your home for the highest possible price ASAP
Key Details
Sold Price $1,125,000
Property Type Single Family Home
Sub Type Residential
Listing Status Sold
Purchase Type For Sale
Square Footage 3,106 sqft
Price per Sqft $362
Subdivision Glendale Park
MLS Listing ID 23056421
Sold Date 11/09/23
Style Other
Bedrooms 4
Full Baths 3
Half Baths 1
Construction Status 1
Year Built 2022
Building Age 1
Lot Size 0.330 Acres
Acres 0.33
Lot Dimensions 104 x 143
Property Description
Introducing a brand-new construction home for those with an eye for style! Welcome to 1020 Oakland Avenue in the heart of the quaint community of Oakland sitting perfectly on just over a quarter of an acre. This home is over 3000 sq.ft. marrying form and function, boasting sleek lines and a layout that maximizes both space and light. Every detail has been carefully curated, from the high-end finishes and relaxed charm. Enter off the foyer to your home office w/ french doors. Open-concept living spaces are an entertainer's dream, a seamless flow from the gourmet kitchen to the scullery kitchen offering tucked away storage for small appliances and the mess that can wait till later! Retreat to the primary suite, a haven of comfort with views overlooking a great size backyard and deck. This divided floor plan allows for the family to spread out and gather with ease. Upstairs features three bedrooms, two full bathrooms and a loft family room. This one stands out from the rest!
Location
State MO
County St Louis
Area Kirkwood
Rooms
Basement Concrete, Egress Window(s), Bath/Stubbed, Sump Pump, Unfinished
Interior
Interior Features High Ceilings, Open Floorplan, Carpets, Special Millwork, Walk-in Closet(s), Some Wood Floors
Heating Forced Air, Zoned
Cooling Electric, Zoned
Fireplaces Number 1
Fireplaces Type Gas
Fireplace Y
Appliance Dishwasher, Disposal, Microwave, Range Hood, Gas Oven, Refrigerator
Exterior
Parking Features true
Garage Spaces 2.0
Private Pool false
Building
Story 1.5
Builder Name Midden Development Group
Sewer Public Sewer
Water Public
Architectural Style Traditional
Level or Stories One and One Half
Structure Type Vinyl Siding
Construction Status 1
Schools
Elementary Schools North Glendale Elem.
Middle Schools Nipher Middle
High Schools Kirkwood Sr. High
School District Kirkwood R-Vii
Others
Ownership Private
Acceptable Financing Cash Only, Conventional, RRM/ARM
Listing Terms Cash Only, Conventional, RRM/ARM
Special Listing Condition None
Read Less
Bought with Marci Texier Teitelbaum
GET MORE INFORMATION




