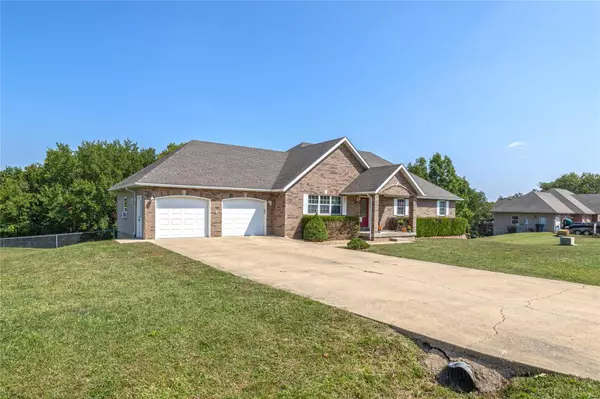For more information regarding the value of a property, please contact us for a free consultation.
19648 Longview RD Waynesville, MO 65583
Want to know what your home might be worth? Contact us for a FREE valuation!

Our team is ready to help you sell your home for the highest possible price ASAP
Key Details
Sold Price $319,900
Property Type Single Family Home
Sub Type Residential
Listing Status Sold
Purchase Type For Sale
Square Footage 3,584 sqft
Price per Sqft $89
Subdivision Northern Heights Estates
MLS Listing ID 23056683
Sold Date 11/15/23
Style Ranch
Bedrooms 4
Full Baths 3
Construction Status 17
Year Built 2006
Building Age 17
Lot Size 0.770 Acres
Acres 0.77
Lot Dimensions IRR
Property Description
This charming 4-bedroom 3-bath home is a true gem where seamlessly marries modern comfort. Enjoy the hardwood floors and trim that run throughout, showcasing the timeless craftsmanship of this home. Step into a spacious living room with a stone fireplace and solid wood mantle, creating a cozy and inviting atmosphere. The dining room and a well-appointed kitchen, complete with an eat-in breakfast bar and a large pantry, offer both functionality and style.Convenience is at its peak with laundry on the main level. Enjoy the fresh air on the walkout deck and relax overlooking the spacious yard which is inviting you to embrace outdoor living. The basement has additional living space, featuring a wet bar, workout room or make it into office , and ample storage, with outside access for added versatility and patio.
Location
State MO
County Pulaski
Area Waynesville
Rooms
Basement Bathroom in LL, Full, Rec/Family Area, Sleeping Area, Walk-Out Access
Interior
Interior Features Cathedral Ceiling(s), Carpets, Window Treatments, Vaulted Ceiling, Walk-in Closet(s), Wet Bar, Some Wood Floors
Heating Heat Pump
Cooling Ceiling Fan(s), Electric, Heat Pump
Fireplaces Number 1
Fireplaces Type Gas
Fireplace Y
Appliance Dishwasher, Electric Cooktop, Microwave, Electric Oven
Exterior
Garage true
Garage Spaces 2.0
Waterfront false
Parking Type Attached Garage
Private Pool false
Building
Lot Description Backs to Trees/Woods, Chain Link Fence
Story 1
Builder Name BRYAN MURRAY CONSTRUCTION INC
Sewer Public Sewer
Water Public
Architectural Style Traditional
Level or Stories One
Structure Type Brick,Vinyl Siding
Construction Status 17
Schools
Elementary Schools Waynesville R-Vi
Middle Schools Waynesville Middle
High Schools Waynesville Sr. High
School District Waynesville R-Vi
Others
Ownership Private
Acceptable Financing Cash Only, Conventional, FHA, Government, USDA, VA
Listing Terms Cash Only, Conventional, FHA, Government, USDA, VA
Special Listing Condition No Exemptions, None
Read Less
Bought with Kristi Atterberry
GET MORE INFORMATION




